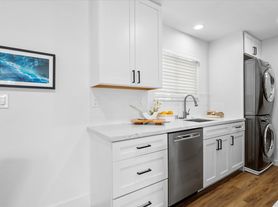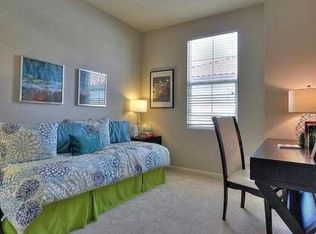Stokley Properties Presents 448 Cumberland Drive in Pleasant Hill!
Step into comfort with this inviting 3-bedroom, 2-bath home offering 1,660 sq. ft. of thoughtfully designed living space in the heart of Pleasant Hill. Inside, you'll enjoy a comfortable layout with modern updated appliances, while outside features a brand-new deck perfect for relaxing or entertaining, a spa nestled in the private backyard, and a spacious walk-in storage shed for extra space. Conveniently located just minutes from shops, stores, and trails, this home offers the perfect blend of comfort, convenience, and lifestyle.
* Minimum one year lease at $4,495/month and $4,695 security deposit.
* 650 Minimum credit score
* Tenant responsible for all utilities.
* Pets will be considered with breed restrictions, additional deposit, and pet rent.
* Renter's liability policy is included with your $35/month residents benefits package as required by the owner. If you choose to have your own renter's insurance, you may do so with certain requirements.
* No smoking
* Owner provides yard care service
If there are no pets, you must acknowledge and sign that there are no pets through the same link.
*Tenant is responsible for maintaining Spa
We offer an easy, self-showing option.
Lease must start within 2 weeks of approval.
Full security deposit due within 24 hours of approval.
Full month's rent due at lease signing (2nd month is prorated if lease begins after the 1st).
Adrian Ramirez
DRE license#02190107
12
Stokley Properties is an Equal Opportunity Housing Provider
'Disclaimer: Stokley Properties, Inc. is not responsible for 3rd party marketing' This property allows self guided viewing without an appointment. Contact for details.
House for rent
$4,495/mo
448 Cumberland Dr, Pleasant Hill, CA 94523
3beds
1,660sqft
Price may not include required fees and charges.
Single family residence
Available now
No pets
None
None laundry
None parking
-- Heating
What's special
Modern updated appliancesBrand-new deck
- 5 days |
- -- |
- -- |
Travel times
Looking to buy when your lease ends?
Consider a first-time homebuyer savings account designed to grow your down payment with up to a 6% match & 3.83% APY.
Facts & features
Interior
Bedrooms & bathrooms
- Bedrooms: 3
- Bathrooms: 2
- Full bathrooms: 2
Cooling
- Contact manager
Appliances
- Laundry: Contact manager
Interior area
- Total interior livable area: 1,660 sqft
Property
Parking
- Parking features: Contact manager
- Details: Contact manager
Features
- Exterior features: Heating system: none, No Utilities included in rent, Utilities fee required
Details
- Parcel number: 1661510139
Construction
Type & style
- Home type: SingleFamily
- Property subtype: Single Family Residence
Community & HOA
Location
- Region: Pleasant Hill
Financial & listing details
- Lease term: Contact For Details
Price history
| Date | Event | Price |
|---|---|---|
| 10/3/2025 | Listed for rent | $4,495$3/sqft |
Source: Zillow Rentals | ||
| 9/9/2025 | Listing removed | $999,000$602/sqft |
Source: | ||
| 7/23/2025 | Price change | $999,000-9.2%$602/sqft |
Source: | ||
| 6/25/2025 | Listed for sale | $1,100,000+46.7%$663/sqft |
Source: | ||
| 4/21/2006 | Sold | $750,000$452/sqft |
Source: | ||

