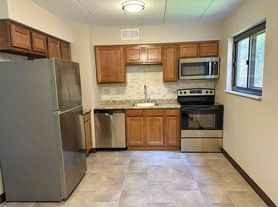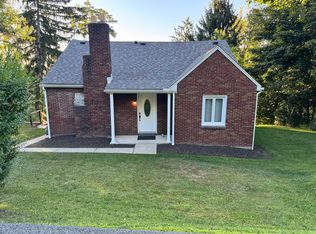This stunning FranklinTowne unit has been meticulously maintained & updated with newer hardwood floors, maple kitchen cabinets, granite countertops & all appliances including a wine cooler plus a fridge in laundry room, ceiling fans, open floor plan to spacious living and dining areas with double Anderson sliding doors to the 22x12 new Timber TEX deck with privacy and fabulous view. Upstairs are the two spacious bedrooms with double closets in each. This unit boasts 3-1/2 new baths, all remodeled with LVT flooring, upscale finishes, basement is finished with large family room with slider to 12x8 patio, full bath, laundry room, 3rd bedroom which could be a den or exercise room, and again so much storage! One assigned parking spot.
Optional garage for additional fee.
See Lease
Townhouse for rent
Accepts Zillow applications
$2,350/mo
448 Edgetree Ln, Murrysville, PA 15668
3beds
--sqft
Price may not include required fees and charges.
Townhouse
Available Mon Nov 3 2025
No pets
Central air
In unit laundry
-- Parking
-- Heating
What's special
Open floor planLarge family roomFabulous viewNew timber tex deckNewer hardwood floorsLvt flooringDouble closets
- 37 days |
- -- |
- -- |
Travel times
Facts & features
Interior
Bedrooms & bathrooms
- Bedrooms: 3
- Bathrooms: 4
- Full bathrooms: 4
Cooling
- Central Air
Appliances
- Included: Dishwasher, Dryer, Freezer, Microwave, Oven, Refrigerator, Washer
- Laundry: In Unit
Features
- Flooring: Hardwood
Property
Parking
- Details: Contact manager
Details
- Parcel number: 4914010155
Construction
Type & style
- Home type: Townhouse
- Property subtype: Townhouse
Building
Management
- Pets allowed: No
Community & HOA
Community
- Features: Pool
HOA
- Amenities included: Pool
Location
- Region: Murrysville
Financial & listing details
- Lease term: 1 Year
Price history
| Date | Event | Price |
|---|---|---|
| 9/16/2025 | Listed for rent | $2,350 |
Source: Zillow Rentals | ||
| 7/15/2025 | Listing removed | $2,350 |
Source: Zillow Rentals | ||
| 7/7/2025 | Price change | $2,350-6% |
Source: Zillow Rentals | ||
| 6/12/2025 | Price change | $2,500-3.8% |
Source: Zillow Rentals | ||
| 5/30/2025 | Sold | $252,500-2.8% |
Source: | ||

