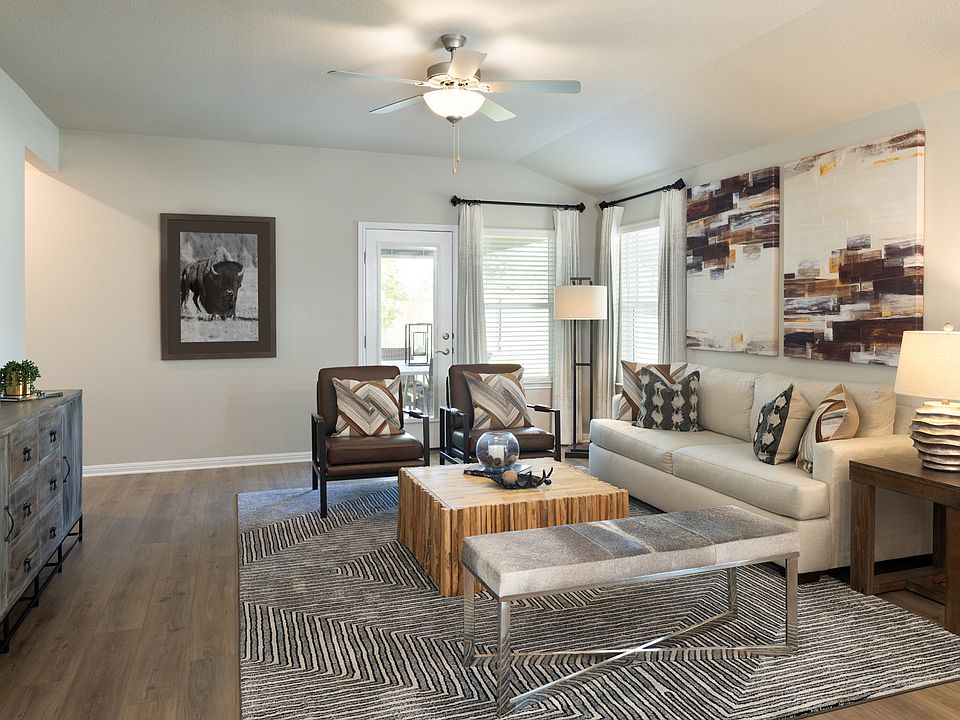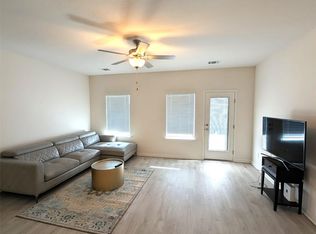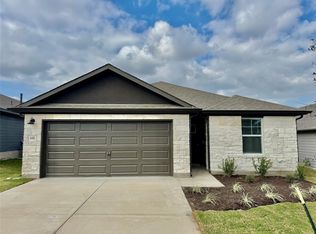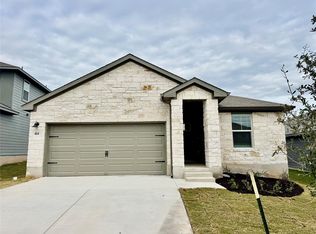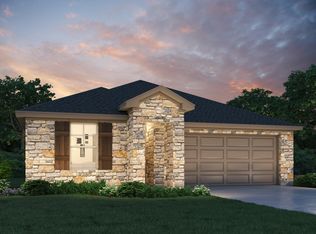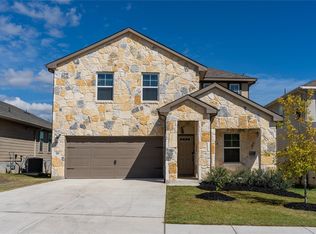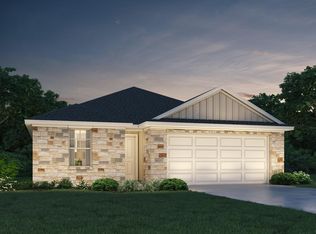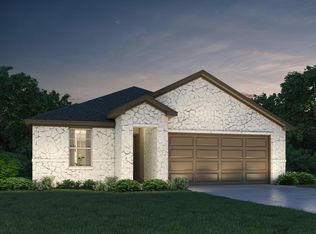448 El Capitan Loop, Dripping Springs, TX 78620
What's special
- 57 days |
- 181 |
- 12 |
Zillow last checked: 8 hours ago
Listing updated: December 01, 2025 at 09:01am
Patrick McGrath (512) 629-4581,
Meritage Homes Realty
Travel times
Schedule tour
Select your preferred tour type — either in-person or real-time video tour — then discuss available options with the builder representative you're connected with.
Facts & features
Interior
Bedrooms & bathrooms
- Bedrooms: 4
- Bathrooms: 3
- Full bathrooms: 3
- Main level bedrooms: 4
Primary bedroom
- Features: Ceiling Fan(s), High Ceilings, Smart Thermostat, Walk-In Closet(s)
- Level: Main
Primary bathroom
- Features: Double Vanity
- Level: Main
Kitchen
- Features: Kitchn - Breakfast Area, Pantry, Kitchen Island, Granite Counters, Quartz Counters, Low Flow Plumbing Fixtures, Low/No VOC, Plumbed for Icemaker
- Level: Main
Heating
- Central, ENERGY STAR Qualified Equipment, Heat Pump
Cooling
- ENERGY STAR Qualified Equipment
Appliances
- Included: Dishwasher, Disposal, ENERGY STAR Qualified Appliances, Gas Range, Microwave, Vented Exhaust Fan, Tankless Water Heater
Features
- Built-in Features, Ceiling Fan(s), Double Vanity, Electric Dryer Hookup, Pantry, Primary Bedroom on Main, Recessed Lighting, Smart Home, Smart Thermostat, Walk-In Closet(s), Washer Hookup, Wired for Data
- Flooring: Carpet, Vinyl
- Windows: Bay Window(s), Blinds, Double Pane Windows, ENERGY STAR Qualified Windows, Screens
Interior area
- Total interior livable area: 2,045 sqft
Property
Parking
- Total spaces: 2
- Parking features: Attached, Covered, Driveway, Garage Door Opener, Garage Faces Front
- Attached garage spaces: 2
Accessibility
- Accessibility features: None
Features
- Levels: One
- Stories: 1
- Patio & porch: Covered
- Exterior features: Gutters Full, Pest Tubes in Walls, Private Yard
- Pool features: None
- Fencing: Back Yard, Electric, Privacy
- Has view: Yes
- View description: None
- Waterfront features: None
Lot
- Size: 5,401.44 Square Feet
- Features: Back Yard, Curbs, Landscaped, Sprinkler - Automatic, Trees-Small (Under 20 Ft)
Details
- Additional structures: None
- Parcel number: R188196
- Special conditions: Standard,See Remarks
Construction
Type & style
- Home type: SingleFamily
- Property subtype: Single Family Residence
Materials
- Foundation: Slab
- Roof: Composition
Condition
- Under Construction
- New construction: Yes
- Year built: 2025
Details
- Builder name: Meritage Homes
Utilities & green energy
- Sewer: Public Sewer
- Water: Public
- Utilities for property: Cable Connected, Electricity Connected, Internet-Cable, Other, Natural Gas Connected, Sewer Connected, Water Connected
Community & HOA
Community
- Features: Cluster Mailbox, Common Grounds
- Subdivision: Big Sky Ranch - Reserve Collection
HOA
- Has HOA: Yes
- Services included: Common Area Maintenance, Maintenance Grounds
- HOA fee: $45 monthly
- HOA name: Goodwin Management
Location
- Region: Dripping Springs
Financial & listing details
- Price per square foot: $218/sqft
- Tax assessed value: $79,650
- Date on market: 10/17/2025
- Listing terms: Cash,Conventional,FHA,VA Loan
- Electric utility on property: Yes
About the community
Source: Meritage Homes
11 homes in this community
Available homes
| Listing | Price | Bed / bath | Status |
|---|---|---|---|
Current home: 448 El Capitan Loop | $445,625 | 4 bed / 3 bath | Pending |
| 478 El Capitan Loop | $388,935 | 3 bed / 2 bath | Available |
| 440 El Capitan Loop | $413,985 | 4 bed / 2 bath | Available |
| 470 El Capitan Loop | $414,250 | 4 bed / 2 bath | Available |
| 454 El Capitan Loop | $419,885 | 4 bed / 2 bath | Available |
| 486 El Capitan Loop | $421,075 | 4 bed / 2 bath | Available |
| 801 Sue Peaks Loop | $421,625 | 4 bed / 2 bath | Available |
| 496 El Capitan Loop | $453,905 | 4 bed / 3 bath | Pending |
| 457 El Capitan Loop | $454,870 | 4 bed / 3 bath | Pending |
| 481 El Capitan Loop | $461,125 | 4 bed / 3 bath | Pending |
| 462 El Capitan Loop | $496,720 | 5 bed / 3 bath | Pending |
Source: Meritage Homes
Contact builder

By pressing Contact builder, you agree that Zillow Group and other real estate professionals may call/text you about your inquiry, which may involve use of automated means and prerecorded/artificial voices and applies even if you are registered on a national or state Do Not Call list. You don't need to consent as a condition of buying any property, goods, or services. Message/data rates may apply. You also agree to our Terms of Use.
Learn how to advertise your homesEstimated market value
$436,600
$415,000 - $458,000
Not available
Price history
| Date | Event | Price |
|---|---|---|
| 12/1/2025 | Pending sale | $445,625$218/sqft |
Source: | ||
| 10/29/2025 | Price change | $445,625-6.3%$218/sqft |
Source: | ||
| 10/17/2025 | Listed for sale | $475,625$233/sqft |
Source: | ||
Public tax history
| Year | Property taxes | Tax assessment |
|---|---|---|
| 2025 | -- | $79,650 -14.3% |
| 2024 | $1,620 -22.3% | $92,925 -25% |
| 2023 | $2,084 | $123,900 |
Find assessor info on the county website
Monthly payment
Neighborhood: 78620
Nearby schools
GreatSchools rating
- 8/10Dripping Springs Elementary SchoolGrades: PK-5Distance: 1.2 mi
- 7/10Dripping Springs Middle SchoolGrades: 6-8Distance: 2.9 mi
- 7/10Dripping Springs High SchoolGrades: 9-12Distance: 1.9 mi
Schools provided by the builder
- District: Dripping Springs ISD
Source: Meritage Homes. This data may not be complete. We recommend contacting the local school district to confirm school assignments for this home.
