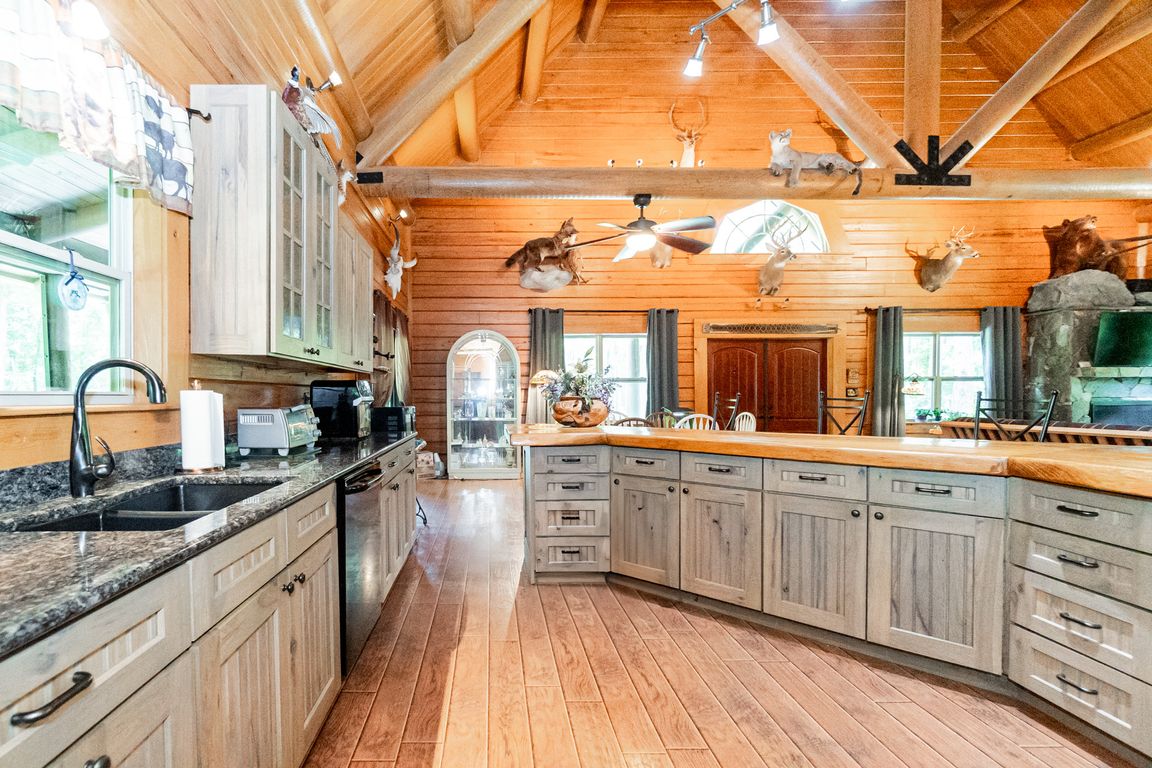
For sale
$1,235,800
3beds
2,592sqft
448 Henry Mitchell Dr NE, Dawson, GA 39842
3beds
2,592sqft
Detached single family
Built in 2010
59.89 Acres
2 Garage spaces
$477 price/sqft
What's special
Stone fireplaceRed cypress log cabinCovered front porchOpen floorplan
~ UNIQUE CUSTOM-BUILT TERRELL COUNTY LOG CABIN SITTING ON 60 ACRES ~ A HUNTERS OR HORSE LOVERS PARADISE ~ RED CYPRESS LOG CABIN OF YOUR DREAMS ~ 30X60 HEATED & COOLED WIRED WORKSHOP WITH A HALF BATHROOM & 14 FT HIGH CEILINGS ~ R.V. HOOK-UP & SHELTER ~ A TOTAL MASTERPIECE ...
- 79 days |
- 428 |
- 11 |
Source: SWGMLS,MLS#: 165330
Travel times
Living Room
Kitchen
Primary Bedroom
Patio
Beautiful Property
Zillow last checked: 7 hours ago
Listing updated: July 22, 2025 at 07:01am
Listed by:
Amanda Wiley & Kyla Standring Team,
Era All In One Realty
Source: SWGMLS,MLS#: 165330
Facts & features
Interior
Bedrooms & bathrooms
- Bedrooms: 3
- Bathrooms: 3
- Full bathrooms: 2
- 1/2 bathrooms: 1
Heating
- Heat: Central Electric, Fireplace(s)
Cooling
- A/C: Central Electric, Ceiling Fan(s)
Appliances
- Included: Dishwasher, Tankless Water Heater
- Laundry: Laundry Room
Features
- Kitchen Island, Open Floorplan, Pantry, Walk-In Closet(s), Entrance Foyer
- Windows: Double Pane Windows
- Has fireplace: Yes
Interior area
- Total structure area: 2,592
- Total interior livable area: 2,592 sqft
Video & virtual tour
Property
Parking
- Total spaces: 2
- Parking features: Detached, Garage
- Garage spaces: 2
Features
- Stories: 2
- Patio & porch: Patio Covered, Porch Covered, Porch Screened
- Exterior features: Sprinkler System Beds
- Fencing: Chain Link
- Waterfront features: None
Lot
- Size: 59.89 Acres
Details
- Additional structures: Storage, Workshop, Workshop Wired
- Parcel number: 041 013
Construction
Type & style
- Home type: SingleFamily
- Architectural style: Cabin
- Property subtype: Detached Single Family
Materials
- Wood Siding, Wood Trim
- Foundation: Slab
- Roof: Metal
Condition
- Year built: 2010
Utilities & green energy
- Electric: City Of Dawson
- Sewer: Septic Tank
- Water: Dawson
- Utilities for property: Electricity Connected
Community & HOA
Community
- Security: Smoke Detector(s)
- Subdivision: Woodland
Location
- Region: Dawson
Financial & listing details
- Price per square foot: $477/sqft
- Tax assessed value: $280,564
- Annual tax amount: $3,415
- Date on market: 7/21/2025
- Listing terms: Cash,FHA,VA Loan,Conventional
- Ownership: Individual
- Electric utility on property: Yes
- Road surface type: Paved