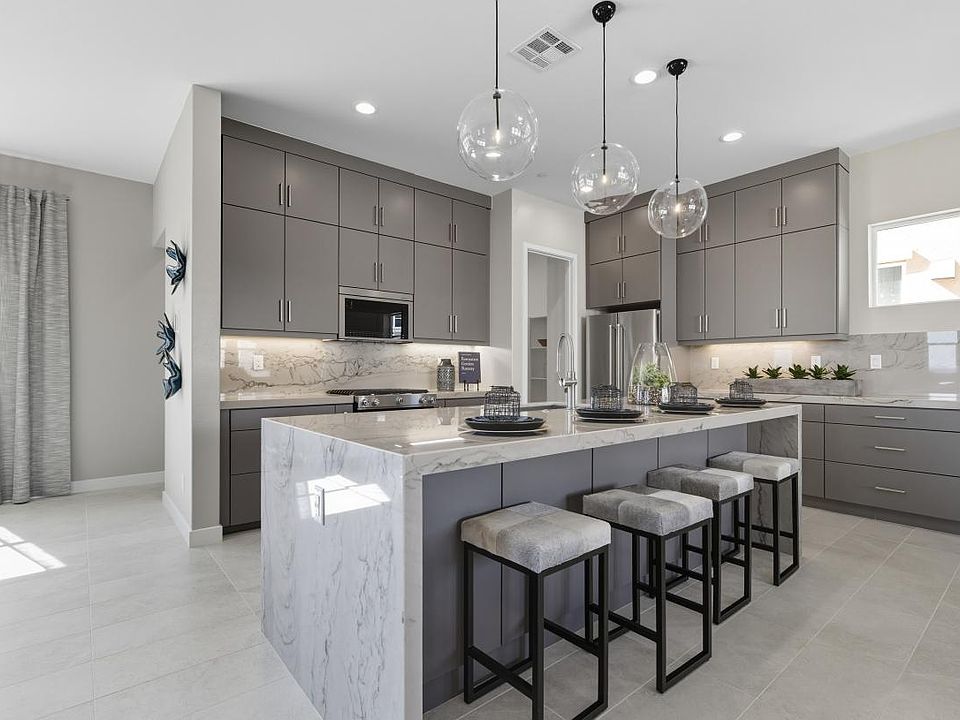Welcome to Silverstone at Metro Heights, a new community located in Montebello, which is close to downtown Los Angeles and conveniently located next to the 60 freeway. Homesite 17 is a new construction home that is situated on a low maintenance home site with an uncovered roof top deck on the 4th floor. The Melrose Elite floor plan features 5 bedrooms, with 4 bathrooms, and is 3,205 sq. ft, with a 2-car garage. Upon entering the home, there is optional office space and a practical in-suite bedroom with a full bathroom that features a walk-in shower on the first floor. On the second floor, the kitchen features a large island with integrated sink, kitchen appliances are provided by Kitchen-Aid. The primary bedroom provides a generous space with large windows and an amazing walk-in closet. Highlights of the home include an upgraded indoor conservatory in lieu of a balcony on the second floor, with 10 foot high ceilings on your second floor, and upgraded interior insulation package throughout the home. The community amenities include multiple pocket parks, a walking trail, and a 10,000 square foot community center with two pools, cabanas, office space, multiple BBQs and a gym. Homesite 17 has an estimated closing of Spring 2026. Photos provided are renderings, actual home is under construction.
New construction
$1,534,000
448 Marlow Ln, Montebello, CA 90640
5beds
3,205sqft
Condominium
Built in 2026
-- sqft lot
$1,530,600 Zestimate®
$479/sqft
$299/mo HOA
- 44 days |
- 172 |
- 6 |
Zillow last checked: 8 hours ago
Listing updated: October 14, 2025 at 06:19am
Listing Provided by:
Jennifer Robertson DRE #01433352 8447008655,
Toll Brothers Real Estate, Inc
Source: CRMLS,MLS#: OC25238384 Originating MLS: California Regional MLS
Originating MLS: California Regional MLS
Travel times
Facts & features
Interior
Bedrooms & bathrooms
- Bedrooms: 5
- Bathrooms: 4
- Full bathrooms: 4
- Main level bathrooms: 1
- Main level bedrooms: 1
Rooms
- Room types: Bedroom, Laundry, Loft, Living Room, Primary Bedroom, Other
Primary bedroom
- Features: Primary Suite
Bedroom
- Features: Bedroom on Main Level
Bathroom
- Features: Bathtub, Dual Sinks, Quartz Counters, Separate Shower, Tub Shower, Walk-In Shower
Kitchen
- Features: Kitchen Island, Kitchen/Family Room Combo, Quartz Counters, Self-closing Cabinet Doors, Self-closing Drawers
Other
- Features: Walk-In Closet(s)
Heating
- Central
Cooling
- Central Air
Appliances
- Included: Built-In Range, Dishwasher, Gas Cooktop, Gas Oven, Gas Water Heater, Microwave, Tankless Water Heater, Water Heater
- Laundry: Washer Hookup, Gas Dryer Hookup, Inside, Upper Level
Features
- Breakfast Bar, High Ceilings, Quartz Counters, Recessed Lighting, Two Story Ceilings, Bedroom on Main Level, Loft, Primary Suite, Walk-In Closet(s)
- Flooring: Carpet, Tile
- Doors: Mirrored Closet Door(s)
- Windows: Double Pane Windows
- Has fireplace: No
- Fireplace features: None
- Common walls with other units/homes: No Common Walls
Interior area
- Total interior livable area: 3,205 sqft
Property
Parking
- Total spaces: 2
- Parking features: Driveway, Garage Faces Front, Garage, Garage Door Opener, Gated, On Site
- Attached garage spaces: 2
Accessibility
- Accessibility features: None
Features
- Levels: Three Or More
- Stories: 3
- Entry location: Front
- Patio & porch: Front Porch, Rooftop
- Pool features: Community, Association
- Has spa: Yes
- Spa features: Association, Community
- Fencing: Block,New Condition
- Has view: Yes
- View description: None
Lot
- Size: 2,592 Square Feet
- Features: Back Yard, Front Yard, No Landscaping, Zero Lot Line
Details
- Zoning: RES
- Special conditions: Standard
Construction
Type & style
- Home type: Condo
- Architectural style: Contemporary
- Property subtype: Condominium
Materials
- Drywall, Frame, Spray Foam Insulation, Stucco
- Foundation: Slab
- Roof: Concrete,Tile
Condition
- Under Construction
- New construction: Yes
- Year built: 2026
Details
- Builder model: Melrose Elite
- Builder name: Toll Brothers
Utilities & green energy
- Electric: 220 Volts in Garage, Photovoltaics Third-Party Owned
- Sewer: Public Sewer
- Water: Public
- Utilities for property: Electricity Connected, Natural Gas Connected, Sewer Connected, Water Connected
Community & HOA
Community
- Features: Hiking, Street Lights, Sidewalks, Gated, Pool
- Security: Fire Detection System, Fire Sprinkler System, Gated Community, Gated with Attendant, Smoke Detector(s)
- Subdivision: Silverstone at Metro Heights
HOA
- Has HOA: Yes
- Amenities included: Billiard Room, Clubhouse, Controlled Access, Fitness Center, Maintenance Grounds, Management, Outdoor Cooking Area, Barbecue, Pool, Pets Allowed, Recreation Room, Spa/Hot Tub
- HOA fee: $299 monthly
- HOA name: Montebello Hills Community Association
- HOA phone: 949-367-9430
Location
- Region: Montebello
Financial & listing details
- Price per square foot: $479/sqft
- Date on market: 10/13/2025
- Cumulative days on market: 45 days
- Listing terms: Cash,Conventional
- Road surface type: Paved
About the community
Clubhouse
Silverstone at Metro Heights offers new homes in Montebello, CA, with three distinct floor plans featuring 4 5 bedrooms, 3.5 4 bathrooms, and three stories, perfect for showcasing the incredible views. Home designs range from 2,700 3,000 sq. ft. and include an attached two-car garage. The Metro Heights master plan boasts a future staffed gated entry and unparalleled resort-style amenities. The 10,000-square-foot recreation center will feature multiple pools, spas, private cabanas, and a state-of-the-art fitness center. This incredible amenity center also offers indoor and outdoor social gathering spaces and several event spaces. The pool area will include a luxury outdoor kitchen, BBQs, and fireplaces, ideal for enjoying the beautiful California weather. The community also boasts a future 5-acre public park, four pocket parks, a scenic promenade, and six trails. Rediscover your free time with low-maintenance living at Metro Heights and get more out of life with less maintenance at home. Home price does not include any home site premium.
Source: Toll Brothers Inc.

