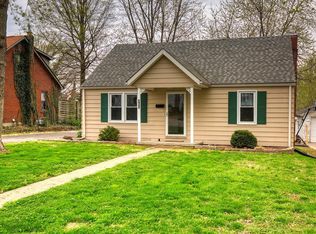The fine craftsmanship shines through in this cozy ranch with an amazing custom kitchen that features handcrafted oak cabinetry, Corian counters and backsplash, and a stunning oak plank floor with handmade walnut pegs and borders. Enjoy the peaceful backyard view from the garden window over the kitchen sink. Beautiful oak floors have been refinished and fresh paint throughout much of the home makes it easy to just move right in. The main floor bath has a beautiful light oak parquet floor and walk-in shower. You will LOVE the staircase to the finished attic storage area. A big bonus room in the lower level has a full closet and a built-in desk too. Like to garden? The oversized lot is .40 acres, with a perfect sunny spot to raise fruits and vegetables or provide room to play. Updates include new roof 2014, bath remodel 2014, windows 2011, radon mitigation 2020. HWA Home Warranty provided by the seller. This property is agent owned as part of a Trust. Pre-qual letter required with offer.
This property is off market, which means it's not currently listed for sale or rent on Zillow. This may be different from what's available on other websites or public sources.

