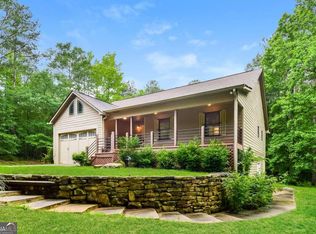THIS. HOUSE!! Beautiful Farmhouse style house situated on 10.63 private acres located just off 19/41 and close to everything! You aren't going to find anything any better than this! Recently remodeled gorgeous Kitchen with white cabinets and beautiful marble countertops. Farmhouse sink, Stainlesss appliances. Double oven. Breakfast bar. Microwave located in the island with a butcher block countertop. This Kitchen is DREAMY! Hardwood floors throughout were just refinished and are perfect. Large Master Bedroom on the main floor with walk in closet and bathroom. Awesome Great Room with Fireplace, half bath, laundry room and dining room area with french doors opening onto the porch complete the downstairs. Upstairs, you will find 3 bedrooms, one that is very large, with nice closets, large bathroom and a walk in attic. Sit in your rocking chair and enjoy the quiet country setting on the Two Sided Wrap Around Porch with fans and a stunning pine ceiling!! Two Car Garage with an adorable mother-in-law suite apartment upstairs with kitchen and bathroom. Great Chicken coop/dog pen and electric fence around the garden area. New Roof and hardy siding 3 years ago. Easy access. Convenient to shopping and town. SO cute. Private and quiet. THIS IS HOME.
This property is off market, which means it's not currently listed for sale or rent on Zillow. This may be different from what's available on other websites or public sources.

