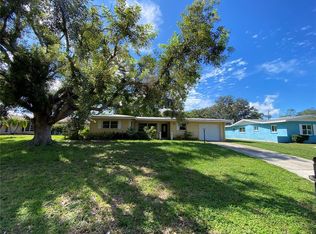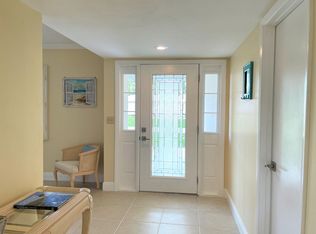2BR/2BTH/2CG split plan. King in master. Twin/futon in guest. Washer/dryer. Florida room opens to private backyard. Available for the 2019 Season! $600 Security Deposit, $400 Lease Deposit, 12% Tourist Tax
This property is off market, which means it's not currently listed for sale or rent on Zillow. This may be different from what's available on other websites or public sources.

