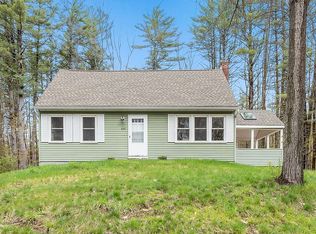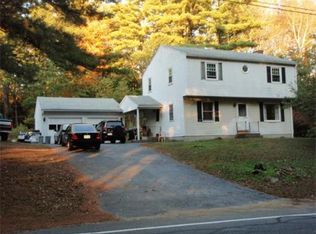Sold for $1,050,000
$1,050,000
448 S Ashburnham Rd, Westminster, MA 01473
3beds
2,304sqft
Single Family Residence
Built in 2017
2 Acres Lot
$1,058,100 Zestimate®
$456/sqft
$3,642 Estimated rent
Home value
$1,058,100
$1.01M - $1.11M
$3,642/mo
Zestimate® history
Loading...
Owner options
Explore your selling options
What's special
Stunning Interior Designer’s real hand-hewn Montana pine log home w/ over 700’ lake frontage boasting stunning views of forever wild conservation land. Enjoy wrap around covered porch w/ NEW hot tub & outdoor shwr. Goshen stone steps bring you through professionally landscaped & secluded gardens that lead to private beach & dock. Open concept interior greets you w/ reclaimed tobacco pine floors, cozy wood burning fireplace, & custom high-end kitchen complete w/ AGA Elise range, induction cooktop, rough edged granite countertops, hammered copper farm sink, and Alderwood cabinetry. 2 lg bdrms w/ full bath complete first floor. Rough-hewn log steps bring you to spacious master suite w/ lg WIC, full bath w/ cast iron soaking tub, custom stone & slate shwr & hammered copper sinks. Finished lower level includes walk-in pantry/wine closet & leads to 2 ½ car garage w/ nearby shed for extra storage. Centrally located-10 min to Mt. Wachusett ski/hike, 1hr drive to Boston, & 90 min to Bershires.
Zillow last checked: 8 hours ago
Listing updated: June 09, 2023 at 12:22pm
Listed by:
Lana Kopsala 978-855-9112,
Coldwell Banker Realty - Leominster 978-840-4014
Bought with:
Touchstone Partners Team
Coldwell Banker Realty - Westford
Source: MLS PIN,MLS#: 73106227
Facts & features
Interior
Bedrooms & bathrooms
- Bedrooms: 3
- Bathrooms: 2
- Full bathrooms: 2
Primary bedroom
- Features: Bathroom - Full, Ceiling Fan(s), Walk-In Closet(s), Flooring - Hardwood
- Level: Second
Bedroom 2
- Features: Ceiling Fan(s), Flooring - Hardwood
- Level: First
Bedroom 3
- Features: Ceiling Fan(s), Flooring - Hardwood
- Level: First
Primary bathroom
- Features: Yes
Bathroom 1
- Features: Bathroom - Full, Bathroom - With Tub & Shower, Countertops - Stone/Granite/Solid
- Level: First
Bathroom 3
- Features: Bathroom - Full, Bathroom - With Shower Stall, Bathroom - With Tub, Countertops - Stone/Granite/Solid, Double Vanity, Half Vaulted Ceiling(s), Soaking Tub
- Level: Second
Dining room
- Features: Cathedral Ceiling(s), Flooring - Hardwood, Open Floorplan
- Level: First
Kitchen
- Features: Flooring - Hardwood, Pantry, Countertops - Stone/Granite/Solid, Kitchen Island, Cabinets - Upgraded, Open Floorplan
- Level: First
Living room
- Features: Wood / Coal / Pellet Stove, Cathedral Ceiling(s), Ceiling Fan(s), Flooring - Hardwood, Deck - Exterior, Exterior Access, Open Floorplan, Slider
- Level: First
Heating
- Forced Air, Heat Pump, Wood, Ductless
Cooling
- Central Air, Heat Pump
Appliances
- Included: Electric Water Heater, Water Heater, Range, Dishwasher, Microwave, Refrigerator, Freezer, Washer, Dryer
- Laundry: Flooring - Hardwood, Electric Dryer Hookup, Washer Hookup, Sink, Second Floor
Features
- Closet, Loft, Bonus Room
- Flooring: Flooring - Hardwood
- Windows: Screens
- Basement: Partially Finished,Interior Entry,Garage Access,Concrete
- Number of fireplaces: 1
- Fireplace features: Living Room
Interior area
- Total structure area: 2,304
- Total interior livable area: 2,304 sqft
Property
Parking
- Total spaces: 12
- Parking features: Under, Garage Door Opener, Workshop in Garage, Insulated, Paved Drive, Off Street, Paved
- Attached garage spaces: 2
- Uncovered spaces: 10
Features
- Patio & porch: Porch, Deck - Wood
- Exterior features: Porch, Deck - Wood, Rain Gutters, Hot Tub/Spa, Storage, Professional Landscaping, Sprinkler System, Screens, Fruit Trees, Outdoor Shower, Stone Wall, Other
- Has spa: Yes
- Spa features: Private
- Has view: Yes
- View description: Scenic View(s), Water, Pond, Private Water View
- Has water view: Yes
- Water view: Pond,Private,Water
- Waterfront features: Waterfront, Pond, Direct Access, Private
Lot
- Size: 2.00 Acres
- Features: Wooded
Details
- Parcel number: M:20 B:22 L:3,4875134
- Zoning: RES
Construction
Type & style
- Home type: SingleFamily
- Architectural style: Contemporary,Log
- Property subtype: Single Family Residence
Materials
- Log
- Foundation: Concrete Perimeter
- Roof: Shingle
Condition
- Year built: 2017
Utilities & green energy
- Electric: Circuit Breakers
- Sewer: Private Sewer
- Water: Private
Community & neighborhood
Security
- Security features: Security System
Location
- Region: Westminster
Other
Other facts
- Road surface type: Paved
Price history
| Date | Event | Price |
|---|---|---|
| 6/9/2023 | Sold | $1,050,000-4.5%$456/sqft |
Source: MLS PIN #73106227 Report a problem | ||
| 5/3/2023 | Listed for sale | $1,100,000+547.1%$477/sqft |
Source: MLS PIN #73106227 Report a problem | ||
| 6/3/2016 | Sold | $170,000$74/sqft |
Source: Public Record Report a problem | ||
Public tax history
| Year | Property taxes | Tax assessment |
|---|---|---|
| 2025 | $11,692 +18.4% | $950,600 +18.1% |
| 2024 | $9,871 +8% | $805,100 +15% |
| 2023 | $9,142 -2% | $700,000 +18.5% |
Find assessor info on the county website
Neighborhood: 01473
Nearby schools
GreatSchools rating
- NAMeetinghouse SchoolGrades: PK-1Distance: 4.2 mi
- 6/10Overlook Middle SchoolGrades: 6-8Distance: 0.5 mi
- 8/10Oakmont Regional High SchoolGrades: 9-12Distance: 0.3 mi
Get a cash offer in 3 minutes
Find out how much your home could sell for in as little as 3 minutes with a no-obligation cash offer.
Estimated market value$1,058,100
Get a cash offer in 3 minutes
Find out how much your home could sell for in as little as 3 minutes with a no-obligation cash offer.
Estimated market value
$1,058,100

