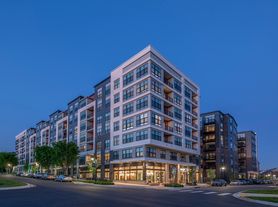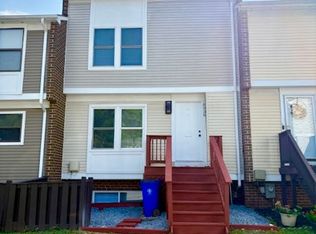MAIN LEVEL LIVING!! Welcome to this exquisite Estate Home featuring Award-Winning Wormald Design built in 2016 in the heart of the sought-after Crown Farm community in Montgomery County MD showcasing a 4-bedroom [ MAIN LEVEL BEDROOM, 2 BEDROOMS UPSTAIRS, 1 BEDROOM IN LOWER LEVEL], 3.5-bathroom home this property boasts a gorgeous updated kitchen, with top products & cathedral ceilings, and custom architecture that adds a unique charm to the home. The hardwood flooring throughout the house adds a touch of elegance and warmth. The finished walk-out level basement provides additional living space, perfect for a variety of uses. The home also features a dedicated gym room, perfect for those who enjoy staying active. Step outside to the screened-in rear porch for a breath of fresh air, or take a short walk to the community pool and clubhouse for some fun and relaxation. This home also considers pets on a case-by-case basis, making it a potential haven for your furry friends. Experience the perfect blend of comfort and style in this beautiful Gaithersburg home. Long Term Leases available. Call LA for private tour. Photos and Tour in Virtual process.
This award-winning residence blends timeless elegance with modern luxury and architectural distinction throughout. Step inside to discover a thoughtfully designed layout highlighted by a main-level primary suitea true retreat featuring a spacious walk-in closet, dual vanities, a luxurious jetted soaking tub, and a separate spa-style shower. Rich architectural details, including custom moldings, tray ceilings, and designer finishes, add character and sophistication to every room. With 4 generously sized bedroomsplus a potential 5th bedroom or flex spacethis home offers abundant space for living, working, and entertaining.
House for rent
$7,250/mo
448 Salk Cir, Gaithersburg, MD 20878
4beds
6,000sqft
Price may not include required fees and charges.
Single family residence
Available now
Dogs OK
-- A/C
-- Laundry
-- Parking
-- Heating
What's special
Designer finishesFinished walk-out level basementSpacious walk-in closetCustom moldingsCustom architectureSeparate spa-style showerCathedral ceilings
- 29 days |
- -- |
- -- |
Travel times
Looking to buy when your lease ends?
Consider a first-time homebuyer savings account designed to grow your down payment with up to a 6% match & 3.83% APY.
Facts & features
Interior
Bedrooms & bathrooms
- Bedrooms: 4
- Bathrooms: 4
- Full bathrooms: 3
- 1/2 bathrooms: 1
Features
- Walk In Closet
- Flooring: Hardwood
- Has basement: Yes
Interior area
- Total interior livable area: 6,000 sqft
Property
Parking
- Details: Contact manager
Features
- Patio & porch: Porch
- Exterior features: Catherdral Ceilings, Crown Farm, Custom Architecture, Gorgeous Updated Kitchen, Walk In Closet, pets case by case
Details
- Parcel number: 0903705207
Construction
Type & style
- Home type: SingleFamily
- Property subtype: Single Family Residence
Community & HOA
Community
- Features: Clubhouse, Fitness Center
HOA
- Amenities included: Fitness Center
Location
- Region: Gaithersburg
Financial & listing details
- Lease term: Contact For Details
Price history
| Date | Event | Price |
|---|---|---|
| 10/10/2025 | Price change | $7,250-3.3%$1/sqft |
Source: Zillow Rentals | ||
| 9/16/2025 | Listed for rent | $7,500$1/sqft |
Source: Zillow Rentals | ||
| 9/9/2025 | Sold | $1,950,000-3.7%$325/sqft |
Source: | ||
| 8/11/2025 | Pending sale | $2,025,000$338/sqft |
Source: | ||
| 7/15/2025 | Contingent | $2,025,000$338/sqft |
Source: | ||

