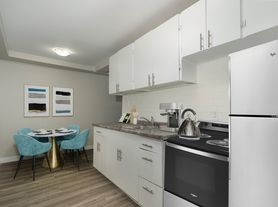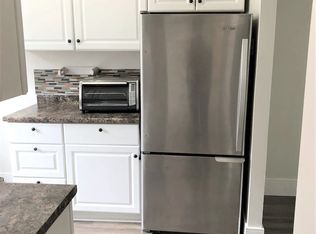Newly Renovated with Rare High Ceilings! Welcome to 448 Simcoe Street, where comfort meets convenience in the heart of London, Ontario. This freshly renovated 2-bedroom, 1-bath apartment offers a rare blend of charm and modern upgrades, perfect for those looking to enjoy a spacious living environment with character. Step inside to find soaring high ceilings that create an open and airy feel throughout the space. The apartment has been thoughtfully updated with modern finishes, fresh paint, and updated flooring, making it move-in ready. Large windows allow plenty of natural light to flow through the living spaces, creating a bright and inviting atmosphere. Located in a central and walkable neighbourhood, you're just minutes away from Victoria Hospital, downtown London, major transit routes, grocery stores, and parks. Everything you need is right at your doorstep.Rent is all-inclusive of heat, water, and parking you only pay for your own hydro!
IDX information is provided exclusively for consumers' personal, non-commercial use, that it may not be used for any purpose other than to identify prospective properties consumers may be interested in purchasing, and that data is deemed reliable but is not guaranteed accurate by the MLS .
Apartment for rent
Street View
C$1,650/mo
448 Simcoe St, London, ON N6B 1K2
2beds
Price may not include required fees and charges.
Multifamily
Available now
-- Pets
Window unit
In basement laundry
2 Parking spaces parking
Natural gas, baseboard, fireplace
What's special
High ceilingsModern upgradesSpacious living environmentOpen and airy feelModern finishesFresh paintUpdated flooring
- 22 days
- on Zillow |
- -- |
- -- |
Travel times
Looking to buy when your lease ends?
Consider a first-time homebuyer savings account designed to grow your down payment with up to a 6% match & 3.83% APY.
Facts & features
Interior
Bedrooms & bathrooms
- Bedrooms: 2
- Bathrooms: 1
- Full bathrooms: 1
Heating
- Natural Gas, Baseboard, Fireplace
Cooling
- Window Unit
Appliances
- Laundry: In Basement, In Unit
Features
- Has basement: Yes
- Has fireplace: Yes
Property
Parking
- Total spaces: 2
- Details: Contact manager
Features
- Exterior features: Contact manager
Construction
Type & style
- Home type: MultiFamily
- Property subtype: MultiFamily
Materials
- Roof: Asphalt
Utilities & green energy
- Utilities for property: Water
Community & HOA
Location
- Region: London
Financial & listing details
- Lease term: Contact For Details
Price history
Price history is unavailable.

