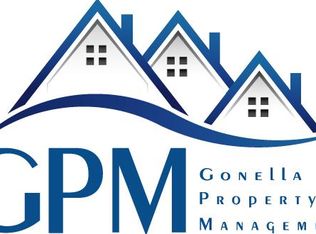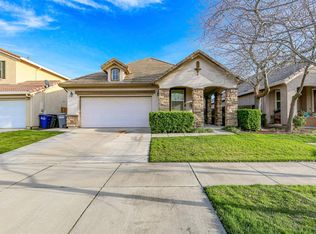Sold for $415,000 on 08/18/25
Street View
$415,000
448 Tolman Way, Merced, CA 95348
4beds
1,727sqft
Single Family Residence, Residential
Built in 2007
4,791 Square Feet Lot
$408,100 Zestimate®
$240/sqft
$2,158 Estimated rent
Home value
$408,100
$355,000 - $469,000
$2,158/mo
Zestimate® history
Loading...
Owner options
Explore your selling options
What's special
Discover this charming, move-in ready home nestled in a desirable Merced neighborhood. Upstairs, youll find four comfortable bedrooms and two full bathrooms, while a convenient half bath is located downstairs for guests. The open kitchen features stylish tile countertops and flows effortlessly into the dining and family roomperfect for gatherings. Relax by the fireplace or enjoy the view of the beautifully landscaped yards, front and back. Thoughtful details like ceiling fans, plenty of natural light, and an upstairs washer and dryer make everyday living easy. The spacious master bath includes dual sinks for extra convenience. Ideally located, this home is within walking distance to parks and the UC Merced Cat Track Bus Stop, plus its just a short drive to the hospital, UC Merced, and Merced College. Experience comfort, convenience, and curb appealall in one beautiful package!
Zillow last checked: 8 hours ago
Listing updated: December 11, 2025 at 05:48am
Listed by:
Timothy Chau 01323048 408-475-6767,
KW Silicon City 408-755-5972,
Nguyen Chau 02221410 408-973-3909,
KW Silicon City
Bought with:
Gonpreet Khera, 02204563
eXp Realty of No. California
Source: MLSListings Inc,MLS#: ML82015511
Facts & features
Interior
Bedrooms & bathrooms
- Bedrooms: 4
- Bathrooms: 3
- Full bathrooms: 2
- 1/2 bathrooms: 1
Dining room
- Features: DiningArea
Family room
- Features: KitchenFamilyRoomCombo
Heating
- Central Forced Air
Cooling
- Central Air
Appliances
- Included: Gas Cooktop, Washer/Dryer
- Laundry: Inside
Features
- Flooring: Carpet, Laminate
- Number of fireplaces: 1
- Fireplace features: Family Room
Interior area
- Total structure area: 1,727
- Total interior livable area: 1,727 sqft
Property
Parking
- Total spaces: 2
- Parking features: Attached
- Attached garage spaces: 2
Lot
- Size: 4,791 sqft
Details
- Parcel number: 224043018000
- Zoning: R1
- Special conditions: Standard
Construction
Type & style
- Home type: SingleFamily
- Property subtype: Single Family Residence, Residential
Materials
- Foundation: Concrete Perimeter
- Roof: Tile
Condition
- New construction: No
- Year built: 2007
Utilities & green energy
- Gas: AvailableNotOnSite
- Sewer: Shared Septic
- Water: Public
- Utilities for property: Water Public
Community & neighborhood
Location
- Region: Merced
Other
Other facts
- Listing agreement: ExclusiveAgency
Price history
| Date | Event | Price |
|---|---|---|
| 8/18/2025 | Sold | $415,000+69.4%$240/sqft |
Source: | ||
| 5/7/2014 | Sold | $245,000+2.1%$142/sqft |
Source: Public Record | ||
| 3/27/2014 | Listed for sale | $240,000+58.9%$139/sqft |
Source: Charitar Realty #MC14059661 | ||
| 3/8/2011 | Sold | $151,000-62.3%$87/sqft |
Source: Public Record | ||
| 7/27/2006 | Sold | $400,000$232/sqft |
Source: Public Record | ||
Public tax history
| Year | Property taxes | Tax assessment |
|---|---|---|
| 2025 | $4,851 +4.5% | $300,325 +2% |
| 2024 | $4,642 +1.6% | $294,437 +2% |
| 2023 | $4,569 +1.9% | $288,665 +2% |
Find assessor info on the county website
Neighborhood: 95348
Nearby schools
GreatSchools rating
- 6/10Allan Peterson Elementary SchoolGrades: K-6Distance: 1.9 mi
- 4/10Herbert H. Cruickshank Middle SchoolGrades: 7-8Distance: 1.2 mi
- 6/10El Capitan HighGrades: 9-12Distance: 1 mi
Schools provided by the listing agent
- Elementary: AllanPetersonElementary
- Middle: HerbertHCruickshankMiddle
- District: MercedCityElementary
Source: MLSListings Inc. This data may not be complete. We recommend contacting the local school district to confirm school assignments for this home.

Get pre-qualified for a loan
At Zillow Home Loans, we can pre-qualify you in as little as 5 minutes with no impact to your credit score.An equal housing lender. NMLS #10287.

