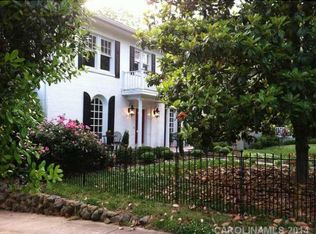Closed
$570,000
448 Union St S, Concord, NC 28025
5beds
3,243sqft
Single Family Residence
Built in 1922
0.38 Acres Lot
$570,200 Zestimate®
$176/sqft
$2,701 Estimated rent
Home value
$570,200
$542,000 - $599,000
$2,701/mo
Zestimate® history
Loading...
Owner options
Explore your selling options
What's special
You are going to love the Benjamin Harris home within walking distance of newly rebuilt Downtown Concord! Great location w/sitting front porch & huge, fully fenced back with/new lawn, & new deck flooring. All walkable downtown living. Home has been lovingly restored & maintained w/5 spacious bedrooms (one downstairs), large living room, dining room & renovated kitchen w/walk-in pantry, butcher block island & new microwave. 6 period fireplaces w/mantles plus vented Natural Gas Jotul Stove. Present owner never used fireplaces or stove. The home, minus 1 room, has been repainted & all floors except kitchen have been beautifully refinished. Downstairs & up have 10 ft.ceilings.Some orig.windows are operable.Basement is great storage area w/new industrial dehumidifier. Leaf Fitter Gutter Guards installed 6/23 w/transferrable warranty. Refrigerator & washer/dryer stay. Cabarrus County records show home age 1922. Previous owners indicated family information of 1904.Home in Historic District.
Zillow last checked: 8 hours ago
Listing updated: November 18, 2025 at 09:26am
Listing Provided by:
Renda Powell renda@cacartergroup.com,
CARTER GROUP REALTORS®,
Christopher Carter,
CARTER GROUP REALTORS®
Bought with:
Non Member
Canopy Administration
Source: Canopy MLS as distributed by MLS GRID,MLS#: 4260644
Facts & features
Interior
Bedrooms & bathrooms
- Bedrooms: 5
- Bathrooms: 2
- Full bathrooms: 2
- Main level bedrooms: 1
Primary bedroom
- Features: Ceiling Fan(s)
- Level: Upper
Bedroom s
- Features: Ceiling Fan(s)
- Level: Main
Bedroom s
- Features: Ceiling Fan(s)
- Level: Upper
Bedroom s
- Features: Cathedral Ceiling(s)
- Level: Upper
Bedroom s
- Level: Upper
Bathroom full
- Features: Built-in Features
- Level: Main
Bathroom full
- Level: Upper
Dining room
- Level: Main
Kitchen
- Features: Built-in Features, Computer Niche, Drop Zone, Kitchen Island, Walk-In Pantry
- Level: Main
Living room
- Level: Main
Office
- Features: Built-in Features
- Level: Main
Heating
- Central, Natural Gas
Cooling
- Ceiling Fan(s), Central Air, Electric
Appliances
- Included: Dishwasher, Exhaust Fan, Gas Range, Gas Water Heater, Ice Maker, Microwave, Plumbed For Ice Maker, Refrigerator, Washer/Dryer
- Laundry: In Kitchen
Features
- Built-in Features, Kitchen Island, Pantry, Walk-In Pantry
- Flooring: Bamboo, Tile, Wood
- Doors: French Doors, Storm Door(s)
- Basement: Basement Shop,Exterior Entry,Full,Storage Space,Walk-Out Access,Walk-Up Access
- Attic: Pull Down Stairs
- Fireplace features: Living Room, Primary Bedroom, Other - See Remarks
Interior area
- Total structure area: 3,243
- Total interior livable area: 3,243 sqft
- Finished area above ground: 3,243
- Finished area below ground: 0
Property
Parking
- Total spaces: 1
- Parking features: Driveway
- Carport spaces: 1
- Has uncovered spaces: Yes
Features
- Levels: Two
- Stories: 2
- Patio & porch: Deck, Front Porch
- Fencing: Back Yard
Lot
- Size: 0.38 Acres
- Features: Level, Paved
Details
- Parcel number: 56302307150000
- Zoning: RM-2
- Special conditions: Standard
Construction
Type & style
- Home type: SingleFamily
- Architectural style: Colonial
- Property subtype: Single Family Residence
Materials
- Wood
Condition
- New construction: No
- Year built: 1922
Utilities & green energy
- Sewer: Public Sewer
- Water: City
- Utilities for property: Cable Available, Electricity Connected
Community & neighborhood
Security
- Security features: Carbon Monoxide Detector(s)
Location
- Region: Concord
- Subdivision: Historic District
Other
Other facts
- Listing terms: Cash,Conventional,FHA,VA Loan,Other - See Remarks
- Road surface type: Concrete, Paved
Price history
| Date | Event | Price |
|---|---|---|
| 11/14/2025 | Sold | $570,000-8.8%$176/sqft |
Source: | ||
| 7/25/2025 | Price change | $625,000-10.1%$193/sqft |
Source: | ||
| 7/3/2025 | Listed for sale | $695,000+65.1%$214/sqft |
Source: | ||
| 3/24/2021 | Sold | $421,000$130/sqft |
Source: | ||
Public tax history
| Year | Property taxes | Tax assessment |
|---|---|---|
| 2024 | $6,739 +27.5% | $676,630 +56.1% |
| 2023 | $5,287 +23.2% | $433,390 +23.2% |
| 2022 | $4,290 +4.1% | $351,640 +4.1% |
Find assessor info on the county website
Neighborhood: 28025
Nearby schools
GreatSchools rating
- 7/10R B Mcallister ElementaryGrades: K-5Distance: 0.2 mi
- 2/10Concord MiddleGrades: 6-8Distance: 1.9 mi
- 5/10Concord HighGrades: 9-12Distance: 2.4 mi
Schools provided by the listing agent
- Elementary: R Brown McAllister
- Middle: Concord
- High: Concord
Source: Canopy MLS as distributed by MLS GRID. This data may not be complete. We recommend contacting the local school district to confirm school assignments for this home.
Get a cash offer in 3 minutes
Find out how much your home could sell for in as little as 3 minutes with a no-obligation cash offer.
Estimated market value
$570,200
Get a cash offer in 3 minutes
Find out how much your home could sell for in as little as 3 minutes with a no-obligation cash offer.
Estimated market value
$570,200
