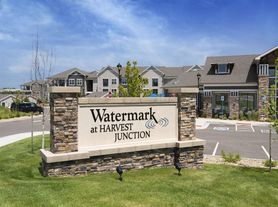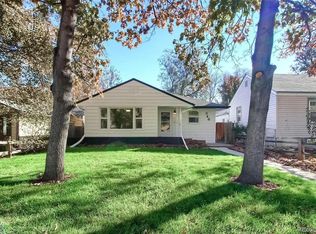Beautiful 4 bedroom, 3 bath single family home plus den and loft with 3 car garage located in the popular Harvest Junction neighborhood of Longmont - close to schools, Longmont Rec Center, shopping and Costco.
Open floorplan with lots of natural light. Kitchen has upgraded white shaker cabinets with quartz counter tops, upgraded stainless steel appliances and an expansive island with bar seating. Large walk in pantry. Hardwood floors on main level with carpet in downstairs bedroom and den. Upstairs has spacious loft with 3 additional bedrooms and laundry room with washer/dryer. The large master bedroom has ensuite bathroom, linen closet and huge walk in closet. Large closets in the other bedrooms and an additional linen closet for ample storage. Unfinished basement ready to use for storage, workout space/playroom and for holiday decorations.
Professionally designed backyard with flagstone patio, beautiful bushes, flowers, and tree with color all spring and summer! Great outdoor space for BBQ.
Within the Harvest Junction community there is a large park with playgrounds, picnic table and grass area.
All utilities are paid by tenant, owner pays for yard maintenance.
One year lease with option to renew. All utilities and snow removal are tenant responsibility. Yard maintenance is included with rent. No smoking of any kind. One dog is allowed with $300 pet deposit.
House for rent
Accepts Zillow applications
$3,300/mo
448 Western Sky Cir, Longmont, CO 80501
4beds
2,851sqft
Price may not include required fees and charges.
Single family residence
Available now
Dogs OK
Central air
In unit laundry
Attached garage parking
Forced air
What's special
Flagstone patioProfessionally designed backyardLarge walk in pantrySpacious loftUpgraded stainless steel appliancesQuartz counter topsLarge master bedroom
- 23 days |
- -- |
- -- |
Travel times
Facts & features
Interior
Bedrooms & bathrooms
- Bedrooms: 4
- Bathrooms: 3
- Full bathrooms: 3
Rooms
- Room types: Office
Heating
- Forced Air
Cooling
- Central Air
Appliances
- Included: Dishwasher, Dryer, Microwave, Oven, Range, Refrigerator, Washer
- Laundry: In Unit
Features
- Walk In Closet
- Flooring: Carpet, Hardwood, Tile
Interior area
- Total interior livable area: 2,851 sqft
Property
Parking
- Parking features: Attached, Garage
- Has attached garage: Yes
- Details: Contact manager
Features
- Patio & porch: Patio
- Exterior features: Community Park, Gardner Included, Heating system: Forced Air, No Utilities included in rent, Walk In Closet
Details
- Parcel number: 131511306016
Construction
Type & style
- Home type: SingleFamily
- Property subtype: Single Family Residence
Community & HOA
Location
- Region: Longmont
Financial & listing details
- Lease term: 1 Year
Price history
| Date | Event | Price |
|---|---|---|
| 9/14/2025 | Listed for rent | $3,300$1/sqft |
Source: Zillow Rentals | ||
| 6/24/2021 | Sold | $616,370+2.8%$216/sqft |
Source: Public Record | ||
| 1/16/2021 | Listing removed | -- |
Source: | ||
| 1/12/2021 | Price change | $599,630+0.7%$210/sqft |
Source: Meritage Homes | ||
| 1/9/2021 | Listed for sale | $595,630$209/sqft |
Source: Meritage Homes | ||

