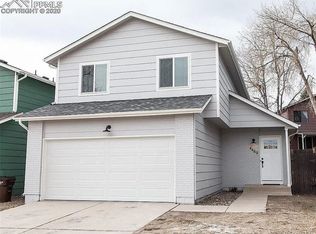Sold for $390,000
$390,000
4480 Chaparral Rd, Colorado Springs, CO 80917
3beds
1,248sqft
Single Family Residence
Built in 1992
7,496.68 Square Feet Lot
$376,200 Zestimate®
$313/sqft
$1,779 Estimated rent
Home value
$376,200
$357,000 - $395,000
$1,779/mo
Zestimate® history
Loading...
Owner options
Explore your selling options
What's special
Step into this thoughtfully designed split-entry home where comfort meets functionality in all the right ways. Upstairs, vaulted ceilings and fresh new paint create an airy, inviting atmosphere. The eat-in kitchen shines with updated counters and natural light—perfect for morning coffee or casual dinners with friends. The primary suite is tucked away on the main level for ease and privacy, complete with an en suite bath and walk-in closet. Downstairs, two oversized bedrooms and an additional bathroom provide flexibility for guests, home office space, or a growing household. Open the back door and head out to your spacious deck, where a generously sized backyard awaits. A newly installed retaining wall has transformed the space into a lush, usable grassy area—ideal for gatherings, playtime, or peaceful afternoons in the sun. Every inch of this home has been designed with intention—cozy yet open, practical yet stylish. And the location? Just off Barnes, you’re minutes from top-tier shopping, dining, and daily conveniences—all within walking distance.
Zillow last checked: 8 hours ago
Listing updated: June 10, 2025 at 09:15am
Listed by:
Dawn Kuster MRP GRI ABR 719-749-8355,
Key Realty
Bought with:
Ashley Avila MRP
Your Castle Real Estate LLC
Source: Pikes Peak MLS,MLS#: 1410610
Facts & features
Interior
Bedrooms & bathrooms
- Bedrooms: 3
- Bathrooms: 2
- Full bathrooms: 1
- 3/4 bathrooms: 1
Primary bedroom
- Level: Upper
- Area: 143 Square Feet
- Dimensions: 11 x 13
Heating
- Forced Air
Cooling
- Central Air
Appliances
- Included: Dishwasher, Disposal, Dryer, Microwave, Range, Refrigerator, Washer
- Laundry: Electric Hook-up, Lower Level
Features
- Flooring: Carpet, Wood Laminate
- Has basement: No
- Has fireplace: No
- Fireplace features: None
Interior area
- Total structure area: 1,248
- Total interior livable area: 1,248 sqft
- Finished area above ground: 1,248
- Finished area below ground: 0
Property
Parking
- Total spaces: 2
- Parking features: Attached, Garage Door Opener, Oversized, Concrete Driveway
- Attached garage spaces: 2
Features
- Levels: Bi-level
- Patio & porch: Wood Deck
- Fencing: Back Yard
Lot
- Size: 7,496 sqft
- Features: Level, Hiking Trail, Near Fire Station, Near Hospital, Near Park, Near Schools, Near Shopping Center
Details
- Parcel number: 6325107004
Construction
Type & style
- Home type: SingleFamily
- Property subtype: Single Family Residence
Materials
- Brick, Masonite, Frame
- Foundation: Garden Level, Slab
- Roof: Composite Shingle
Condition
- Existing Home
- New construction: No
- Year built: 1992
Utilities & green energy
- Water: Municipal
- Utilities for property: Cable Connected, Electricity Connected, Natural Gas Connected
Green energy
- Indoor air quality: Radon System
Community & neighborhood
Location
- Region: Colorado Springs
Other
Other facts
- Listing terms: Cash,Conventional,FHA,VA Loan
Price history
| Date | Event | Price |
|---|---|---|
| 6/10/2025 | Sold | $390,000$313/sqft |
Source: | ||
| 5/24/2025 | Pending sale | $390,000$313/sqft |
Source: | ||
| 5/11/2025 | Contingent | $390,000$313/sqft |
Source: | ||
| 5/9/2025 | Listed for sale | $390,000+64.6%$313/sqft |
Source: | ||
| 9/7/2018 | Sold | $237,000-1.3%$190/sqft |
Source: Public Record Report a problem | ||
Public tax history
| Year | Property taxes | Tax assessment |
|---|---|---|
| 2024 | $1,041 +3% | $25,140 |
| 2023 | $1,011 -7.8% | $25,140 +39.2% |
| 2022 | $1,096 | $18,060 -2.7% |
Find assessor info on the county website
Neighborhood: East Colorado Springs
Nearby schools
GreatSchools rating
- 7/10Rudy Elementary SchoolGrades: PK-5Distance: 0.4 mi
- 5/10Sabin Middle SchoolGrades: 6-8Distance: 1.7 mi
- 3/10Doherty High SchoolGrades: 9-12Distance: 1 mi
Schools provided by the listing agent
- Middle: Sabin
- High: Doherty
- District: Colorado Springs 11
Source: Pikes Peak MLS. This data may not be complete. We recommend contacting the local school district to confirm school assignments for this home.
Get a cash offer in 3 minutes
Find out how much your home could sell for in as little as 3 minutes with a no-obligation cash offer.
Estimated market value$376,200
Get a cash offer in 3 minutes
Find out how much your home could sell for in as little as 3 minutes with a no-obligation cash offer.
Estimated market value
$376,200
