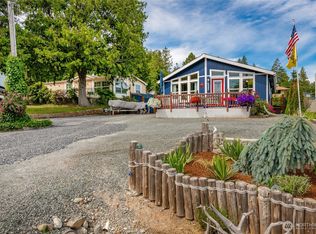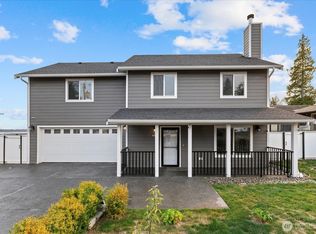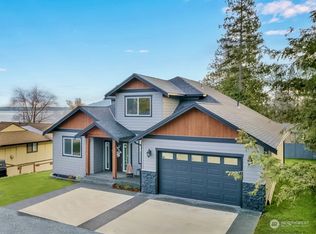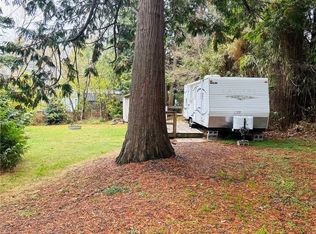Sold
Listed by:
Lynda L. Hinton,
Windermere Real Estate Whatcom
Bought with: Windermere Real Estate Whatcom
$430,000
4480 Decatur Drive, Ferndale, WA 98248
3beds
1,080sqft
Manufactured On Land
Built in 1986
0.36 Acres Lot
$442,100 Zestimate®
$398/sqft
$1,966 Estimated rent
Home value
$442,100
$402,000 - $486,000
$1,966/mo
Zestimate® history
Loading...
Owner options
Explore your selling options
What's special
South-facing home with breathtaking views of the saltwater, San Juans, and Mt Baker. Over 1/3 ac across 2 lots at a prime corner location, this well-maintained manufactured home boasts expansive vistas and sunlight. The property includes a 22' x 36' outbuilding with parking for 2 vehicles and a workshop. Located in the Sandy Point Community, residents enjoy access to various amenities, including a golf course, sports court, clubhouse, and swimming pool. For those looking to upgrade, the home can be removed to make way for a new build. It's also wired and has a slab for a hot tub next to the new cedar deck, perfect for watching the sun rise over Mt. Baker and set over the bay each day. Sale failed due to buyer's financing, not the inspection
Zillow last checked: 8 hours ago
Listing updated: May 19, 2025 at 04:03am
Listed by:
Lynda L. Hinton,
Windermere Real Estate Whatcom
Bought with:
Anna Johnson, 21017865
Windermere Real Estate Whatcom
Source: NWMLS,MLS#: 2314458
Facts & features
Interior
Bedrooms & bathrooms
- Bedrooms: 3
- Bathrooms: 2
- Full bathrooms: 2
- Main level bathrooms: 2
- Main level bedrooms: 3
Primary bedroom
- Level: Main
Bedroom
- Level: Main
Bedroom
- Level: Main
Bathroom full
- Level: Main
Bathroom full
- Level: Main
Dining room
- Level: Main
Entry hall
- Level: Main
Kitchen with eating space
- Level: Main
Living room
- Level: Main
Utility room
- Level: Main
Heating
- Fireplace(s), Forced Air
Cooling
- None
Appliances
- Included: Dishwasher(s), Dryer(s), Refrigerator(s), Stove(s)/Range(s), Washer(s), Water Heater: Electric, Water Heater Location: Closet
Features
- Bath Off Primary, Ceiling Fan(s), Dining Room, High Tech Cabling
- Flooring: Vinyl Plank, Carpet
- Windows: Double Pane/Storm Window, Skylight(s)
- Basement: None
- Number of fireplaces: 1
- Fireplace features: Electric, Wood Burning, Main Level: 1, Fireplace
Interior area
- Total structure area: 1,080
- Total interior livable area: 1,080 sqft
Property
Parking
- Total spaces: 2
- Parking features: Driveway, Detached Garage, RV Parking
- Garage spaces: 2
Features
- Levels: One
- Stories: 1
- Entry location: Main
- Patio & porch: Bath Off Primary, Ceiling Fan(s), Double Pane/Storm Window, Dining Room, Fireplace, High Tech Cabling, Skylight(s), Water Heater
- Pool features: Community
- Has view: Yes
- View description: Bay, Ocean, Sea, Sound, Strait
- Has water view: Yes
- Water view: Bay,Ocean,Sound,Strait
Lot
- Size: 0.36 Acres
- Features: Corner Lot, Paved, Cable TV, Deck, Fenced-Fully, High Speed Internet, Outbuildings, RV Parking, Shop
- Topography: Level,Partial Slope
- Residential vegetation: Fruit Trees, Garden Space
Details
- Parcel number: 3801095372550000
- Zoning: RR3
- Zoning description: Jurisdiction: County
- Special conditions: Standard
Construction
Type & style
- Home type: MobileManufactured
- Property subtype: Manufactured On Land
Materials
- Wood Products
- Foundation: Poured Concrete
- Roof: Composition
Condition
- Very Good
- Year built: 1986
Details
- Builder model: 40 x 27
Utilities & green energy
- Electric: Company: PSE
- Sewer: Sewer Connected, Company: Lummi Water and Sewer
- Water: Community, Company: Sandy Point Improvement Co
- Utilities for property: Xfinity, Xfinity
Community & neighborhood
Community
- Community features: Athletic Court, Boat Launch, CCRs, Clubhouse, Golf, Playground, Trail(s)
Location
- Region: Ferndale
- Subdivision: Sandy Point
HOA & financial
HOA
- HOA fee: $40 monthly
- Association phone: 360-384-3921
Other
Other facts
- Body type: Double Wide
- Listing terms: Cash Out,Conventional,FHA,USDA Loan
- Cumulative days on market: 87 days
Price history
| Date | Event | Price |
|---|---|---|
| 4/18/2025 | Sold | $430,000-6.5%$398/sqft |
Source: | ||
| 3/13/2025 | Pending sale | $460,000$426/sqft |
Source: | ||
| 3/13/2025 | Contingent | $460,000$426/sqft |
Source: | ||
| 2/19/2025 | Price change | $460,000-3.2%$426/sqft |
Source: | ||
| 1/21/2025 | Listed for sale | $475,000$440/sqft |
Source: | ||
Public tax history
| Year | Property taxes | Tax assessment |
|---|---|---|
| 2024 | $2,588 +11.8% | $315,192 -4.2% |
| 2023 | $2,315 -2% | $329,036 +14% |
| 2022 | $2,362 +3.1% | $288,628 +13% |
Find assessor info on the county website
Neighborhood: 98248
Nearby schools
GreatSchools rating
- 4/10Eagleridge Elementary SchoolGrades: K-5Distance: 4.8 mi
- 5/10Horizon Middle SchoolGrades: 6-8Distance: 4.7 mi
- 5/10Ferndale High SchoolGrades: 9-12Distance: 5.3 mi
Schools provided by the listing agent
- Elementary: Eagleridge Elem
- Middle: Horizon Mid
- High: Ferndale High
Source: NWMLS. This data may not be complete. We recommend contacting the local school district to confirm school assignments for this home.



