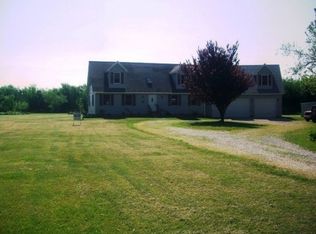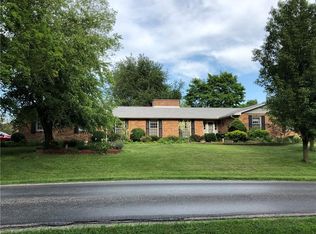Sold for $210,000
$210,000
4480 Fort Daniel Rd, Decatur, IL 62521
3beds
1,732sqft
Single Family Residence
Built in 1958
1.02 Acres Lot
$209,900 Zestimate®
$121/sqft
$1,849 Estimated rent
Home value
$209,900
$183,000 - $235,000
$1,849/mo
Zestimate® history
Loading...
Owner options
Explore your selling options
What's special
This unique and versatile property sits on 2 beautiful acres! Close to the city but enjoy life in the country! City water, and Mt Zion schools! Swing on Frame in yard does not stay!! Extra building has endless possibilities!! Sellers are Heirs by law of Jane Latshaw. John Latshaw POA Property being sold as.
Zillow last checked: 8 hours ago
Listing updated: July 07, 2025 at 02:02pm
Listed by:
Kathy York 217-875-0555,
Brinkoetter REALTORS®
Bought with:
Kathy York, 475129205
Brinkoetter REALTORS®
Source: CIBR,MLS#: 6252099 Originating MLS: Central Illinois Board Of REALTORS
Originating MLS: Central Illinois Board Of REALTORS
Facts & features
Interior
Bedrooms & bathrooms
- Bedrooms: 3
- Bathrooms: 2
- Full bathrooms: 2
Primary bedroom
- Description: Flooring: Hardwood
- Level: Main
- Dimensions: 15.2 x 14.11
Bedroom
- Description: Flooring: Carpet
- Level: Main
- Dimensions: 9.1 x 10.2
Bedroom
- Description: Flooring: Carpet
- Level: Main
- Dimensions: 11.3 x 9.1
Breakfast room nook
- Description: Flooring: Ceramic Tile
- Level: Main
- Dimensions: 7.4 x 6.1
Family room
- Description: Flooring: Ceramic Tile
- Level: Main
- Dimensions: 26.3 x 11.2
Other
- Level: Main
Kitchen
- Description: Flooring: Laminate
- Level: Main
- Dimensions: 12.4 x 10.3
Living room
- Description: Flooring: Carpet
- Level: Main
- Dimensions: 15.4 x 12.6
Heating
- Hot Water
Cooling
- Central Air
Appliances
- Included: Gas Water Heater, Range, Refrigerator
- Laundry: Main Level
Features
- Cathedral Ceiling(s), Fireplace, Bath in Primary Bedroom, Main Level Primary
- Basement: Crawl Space
- Number of fireplaces: 1
- Fireplace features: Wood Burning
Interior area
- Total structure area: 1,732
- Total interior livable area: 1,732 sqft
- Finished area above ground: 1,732
Property
Parking
- Total spaces: 2.5
- Parking features: Detached, Garage
- Garage spaces: 2.5
Features
- Levels: One
- Stories: 1
- Patio & porch: Front Porch
- Exterior features: Circular Driveway, Fence, Workshop
- Fencing: Yard Fenced
Lot
- Size: 1.02 Acres
- Features: Wooded
Details
- Additional structures: Outbuilding
- Parcel number: 121701130003
- Zoning: R-1
- Special conditions: None
Construction
Type & style
- Home type: SingleFamily
- Architectural style: Ranch
- Property subtype: Single Family Residence
Materials
- Stone, Vinyl Siding
- Foundation: Crawlspace, Slab
- Roof: Asphalt
Condition
- Year built: 1958
Utilities & green energy
- Sewer: Septic Tank
- Water: Public
Community & neighborhood
Location
- Region: Decatur
Other
Other facts
- Road surface type: Asphalt, Gravel
Price history
| Date | Event | Price |
|---|---|---|
| 7/3/2025 | Sold | $210,000-2.3%$121/sqft |
Source: | ||
| 6/4/2025 | Pending sale | $215,000$124/sqft |
Source: | ||
| 6/4/2025 | Listed for sale | $215,000$124/sqft |
Source: | ||
Public tax history
| Year | Property taxes | Tax assessment |
|---|---|---|
| 2024 | $1,317 -4.3% | $64,571 +7.5% |
| 2023 | $1,376 -1.2% | $60,055 +5.4% |
| 2022 | $1,393 -3.4% | $56,963 +6.7% |
Find assessor info on the county website
Neighborhood: 62521
Nearby schools
GreatSchools rating
- 4/10Mt Zion Intermediate SchoolGrades: 3-6Distance: 2.7 mi
- 4/10Mt Zion Jr High SchoolGrades: 7-8Distance: 2.8 mi
- 9/10Mt Zion High SchoolGrades: 9-12Distance: 2.9 mi
Schools provided by the listing agent
- District: Mt Zion Dist 3
Source: CIBR. This data may not be complete. We recommend contacting the local school district to confirm school assignments for this home.
Get pre-qualified for a loan
At Zillow Home Loans, we can pre-qualify you in as little as 5 minutes with no impact to your credit score.An equal housing lender. NMLS #10287.

