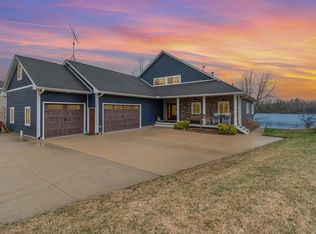Sold for $530,000 on 08/30/24
$530,000
4480 Hamilton Way, Gladwin, MI 48624
4beds
2,902sqft
Single Family Residence
Built in 1993
0.49 Acres Lot
$558,500 Zestimate®
$183/sqft
$3,037 Estimated rent
Home value
$558,500
Estimated sales range
Not available
$3,037/mo
Zestimate® history
Loading...
Owner options
Explore your selling options
What's special
Beautiful Sugar Springs home on gorgeous Lake Lancer! Open concept living on the main level, has a large island kitchen with updated appliances and granite countertops. Spacious living room with a gas fireplace, beautiful 4 season room, newer Pella windows with panoramic views of the lake from most every room. Large master ensuite with walk in closet, jet tub and with waterfall walk in shower. French doors leading to a balcony off the master suite overlooking the lake as you enjoy your morning coffee or a glass of wine in the evening as you unwind. Finished downstairs with 3 bedrooms, a bathroom, and a large family room perfect for entertaining. Lower level has a wet bar, large sliding 8 ft. doors leading to the lake with ample room for a ping pong table or pool table! Outside has a multi-level deck with new decking with elevated outdoor spaces to enjoy great views of the lake. Great place as a forever home or vacation home as you enjoy all the amenities of Sugar Springs HOA with two all-sports lakes, pool, fitness center, activity centers, beaches, bath houses, landing strip, and their gorgeous championship golf course.
Zillow last checked: 8 hours ago
Listing updated: August 30, 2024 at 01:50pm
Listed by:
TINA CASANOVA 989-737-4832,
CAROLE WILSON REAL ESTATE 989-728-0382
Bought with:
Non Member Office
NON-MLS MEMBER OFFICE
Source: NGLRMLS,MLS#: 1924655
Facts & features
Interior
Bedrooms & bathrooms
- Bedrooms: 4
- Bathrooms: 3
- Full bathrooms: 1
- 3/4 bathrooms: 1
- 1/2 bathrooms: 1
- Main level bathrooms: 2
Primary bedroom
- Area: 210
- Dimensions: 14 x 15
Primary bathroom
- Features: Private
Kitchen
- Area: 168
- Dimensions: 14 x 12
Living room
- Area: 240
- Dimensions: 15 x 16
Heating
- Forced Air, Natural Gas, Fireplace(s)
Cooling
- Central Air
Appliances
- Included: Refrigerator, Oven/Range, Disposal, Dishwasher, Microwave, Water Softener Owned, Dryer, Exhaust Fan, Gas Water Heater
- Laundry: Lower Level
Features
- Cathedral Ceiling(s), Walk-In Closet(s), Pantry, Granite Bath Tops, Granite Counters, Kitchen Island, Drywall, Central Vacuum, Ceiling Fan(s), WiFi
- Windows: Blinds
- Basement: Walk-Out Access,Finished Rooms,Egress Windows,Finished
- Has fireplace: Yes
- Fireplace features: Gas
Interior area
- Total structure area: 2,902
- Total interior livable area: 2,902 sqft
- Finished area above ground: 1,472
- Finished area below ground: 1,430
Property
Parking
- Total spaces: 2
- Parking features: Attached, Garage Door Opener, Paved, Concrete Floors, Concrete
- Attached garage spaces: 2
- Has uncovered spaces: Yes
Accessibility
- Accessibility features: None
Features
- Levels: Bi-Level
- Patio & porch: Deck
- Has spa: Yes
- Spa features: Bath
- Has view: Yes
- View description: Seasonal View, Water
- Water view: Water
- Waterfront features: Inland Lake, All Sports, Soft Bottom
- Body of water: Lake Lancer
- Frontage type: Waterfront
- Frontage length: 110
Lot
- Size: 0.49 Acres
- Dimensions: 73 x 229 x 110 x 246
- Features: Sloped, Subdivided
Details
- Additional structures: None
- Parcel number: 06008500003600
- Zoning description: Residential
Construction
Type & style
- Home type: SingleFamily
- Property subtype: Single Family Residence
Materials
- 2x6 Framing, Frame, Vinyl Siding
- Foundation: Wood
- Roof: Asphalt
Condition
- New construction: No
- Year built: 1993
Utilities & green energy
- Sewer: Public Sewer
- Water: Private
Community & neighborhood
Community
- Community features: Golf, Clubhouse, Tennis Court(s), Fitness Center, Pool, Lake Privileges
Location
- Region: Gladwin
- Subdivision: Hamilton Realm
HOA & financial
HOA
- Services included: Other
Other
Other facts
- Listing agreement: Exclusive Right Sell
- Listing terms: Conventional,Cash
- Ownership type: Private Owner
- Road surface type: Asphalt
Price history
| Date | Event | Price |
|---|---|---|
| 8/30/2024 | Sold | $530,000-3.5%$183/sqft |
Source: | ||
| 8/20/2024 | Pending sale | $549,000$189/sqft |
Source: | ||
| 7/12/2024 | Listed for sale | $549,000+56.9%$189/sqft |
Source: | ||
| 5/24/2018 | Listing removed | $350,000$121/sqft |
Source: Real Living Kee Realty-Washington #58031345521 | ||
| 4/24/2018 | Listed for sale | $350,000$121/sqft |
Source: Real Living Kee Realty-Washington #31345521 | ||
Public tax history
| Year | Property taxes | Tax assessment |
|---|---|---|
| 2025 | $7,124 +4% | $262,600 +6.1% |
| 2024 | $6,849 | $247,600 +8.7% |
| 2023 | -- | $227,800 +12.9% |
Find assessor info on the county website
Neighborhood: 48624
Nearby schools
GreatSchools rating
- NAGladwin Elementary SchoolGrades: PK-2Distance: 8 mi
- 7/10Gladwin Junior High SchoolGrades: 6-8Distance: 8.3 mi
- 6/10Gladwin High SchoolGrades: 9-12Distance: 7.7 mi
Schools provided by the listing agent
- District: Gladwin Community Schools
Source: NGLRMLS. This data may not be complete. We recommend contacting the local school district to confirm school assignments for this home.

Get pre-qualified for a loan
At Zillow Home Loans, we can pre-qualify you in as little as 5 minutes with no impact to your credit score.An equal housing lender. NMLS #10287.
