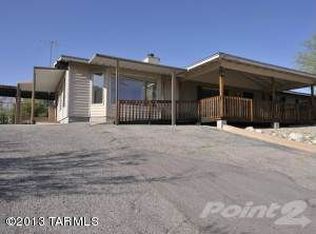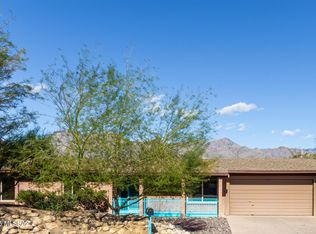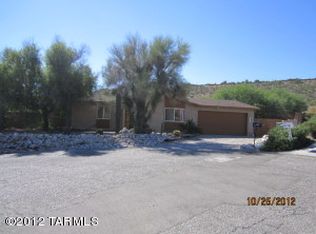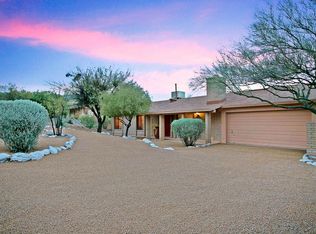Sold for $450,000 on 09/17/25
$450,000
4480 N Kolb Rd, Tucson, AZ 85750
3beds
1,476sqft
Single Family Residence
Built in 1983
0.3 Acres Lot
$444,800 Zestimate®
$305/sqft
$2,459 Estimated rent
Home value
$444,800
$409,000 - $485,000
$2,459/mo
Zestimate® history
Loading...
Owner options
Explore your selling options
What's special
Back on the Market! Foothills Gem Near Sabino Canyon with Mountain Views Nestled in a sought-after Foothills neighborhood near Sabino Canyon, this beautifully maintained 3-bedroom, 2-bathroom home offers the perfect blend of comfort, style, and convenience. Surrounded by stunning natural scenery and just minutes from top restaurants, shopping, and outdoor recreation, this home is ideal for both relaxation and entertaining. Inside, you'll find a bright and open layout featuring a kitchen with granite countertops, slate tile flooring, and a comfortable living area. One of the bathrooms boasts elegant travertine finishes, adding a touch of luxury. Energy efficiency meets modern living with a fully solar system. Featuring a brand-new A/C unit--perfect for keeping cool all year long! The kitchen is a standout with sleek stainless-steel appliances, offering both modern functionality and a clean, contemporary look. Step outside to enjoy the sparkling pool, generous outdoor space for entertaining, mountain views. The home also features ample parking, including a 2-car epoxy-floored garage and extra space for guests, RV, or toys. Don't miss your chance to own a piece of Tucson's Foothills lifestylewhether you're looking for a peaceful retreat or a place to host and impress, this home has it all!
Zillow last checked: 8 hours ago
Listing updated: September 19, 2025 at 07:01am
Listed by:
Julian Morales 520-544-2335,
Tierra Antigua Realty
Bought with:
Julian Morales
Tierra Antigua Realty
Source: MLS of Southern Arizona,MLS#: 22510472
Facts & features
Interior
Bedrooms & bathrooms
- Bedrooms: 3
- Bathrooms: 2
- Full bathrooms: 2
Primary bathroom
- Features: Exhaust Fan, Jetted Tub
Dining room
- Features: Dining Area
Kitchen
- Description: Countertops: Granite
Heating
- Electric, Forced Air
Cooling
- Central Air
Appliances
- Included: Electric Range, ENERGY STAR Qualified Dishwasher, Microwave, Refrigerator, Water Heater: Natural Gas, Appliance Color: Stainless
- Laundry: In Garage
Features
- Ceiling Fan(s), Energy Star Air Pkg, High Speed Internet, Family Room
- Flooring: Carpet, Ceramic Tile, Slate
- Windows: Window Covering: Stay
- Has basement: No
- Has fireplace: No
- Fireplace features: None
Interior area
- Total structure area: 1,476
- Total interior livable area: 1,476 sqft
Property
Parking
- Total spaces: 2
- Parking features: RV Access/Parking, Garage Door Opener, Gravel
- Garage spaces: 2
- Has uncovered spaces: Yes
- Details: RV Parking: Space Available
Accessibility
- Accessibility features: Roll-In Shower
Features
- Levels: One
- Stories: 1
- Patio & porch: Covered
- Has private pool: Yes
- Pool features: Conventional
- Has spa: Yes
- Spa features: None, Bath
- Fencing: Block
- Has view: Yes
- View description: Mountain(s)
Lot
- Size: 0.30 Acres
- Features: Adjacent to Wash, East/West Exposure, Landscape - Front: Artificial Turf, Decorative Gravel, Desert Plantings, Low Care, Sprinkler/Drip, Trees, Landscape - Rear: Decorative Gravel, Desert Plantings, Low Care, Trees
Details
- Parcel number: 114171400
- Zoning: CR1
- Special conditions: Standard
Construction
Type & style
- Home type: SingleFamily
- Architectural style: Ranch
- Property subtype: Single Family Residence
Materials
- Slump Block
- Roof: Built-Up - Reflect
Condition
- Existing
- New construction: No
- Year built: 1983
Utilities & green energy
- Electric: Tep
- Gas: Natural
- Water: Public
- Utilities for property: Cable Connected, Phone Connected, Sewer Connected
Green energy
- Energy generation: Solar
Community & neighborhood
Security
- Security features: Alarm Installed, Carbon Monoxide Detector(s), Smoke Detector(s)
Community
- Community features: Paved Street, Walking Trail
Location
- Region: Tucson
- Subdivision: Quail Canyon (100-234)
HOA & financial
HOA
- Has HOA: Yes
- HOA fee: $36 monthly
- Association phone: 520-297-0797
Other
Other facts
- Listing terms: Cash,Conventional,FHA,VA
- Ownership: Fee (Simple)
- Ownership type: Sole Proprietor
- Road surface type: Paved
Price history
| Date | Event | Price |
|---|---|---|
| 9/19/2025 | Pending sale | $455,000+1.1%$308/sqft |
Source: | ||
| 9/17/2025 | Sold | $450,000-1.1%$305/sqft |
Source: | ||
| 8/23/2025 | Contingent | $455,000$308/sqft |
Source: | ||
| 8/19/2025 | Listed for sale | $455,000$308/sqft |
Source: | ||
| 8/7/2025 | Contingent | $455,000$308/sqft |
Source: | ||
Public tax history
| Year | Property taxes | Tax assessment |
|---|---|---|
| 2025 | $2,536 +6.2% | $30,299 +0.2% |
| 2024 | $2,387 +6.5% | $30,227 +10.8% |
| 2023 | $2,241 -2% | $27,291 +24.9% |
Find assessor info on the county website
Neighborhood: 85750
Nearby schools
GreatSchools rating
- 8/10Fruchthendler Elementary SchoolGrades: PK-6Distance: 1.4 mi
- 8/10Sabino High SchoolGrades: 7-12Distance: 3 mi
- 2/10Magee Middle SchoolGrades: 6-8Distance: 4 mi
Schools provided by the listing agent
- Elementary: Fruchthendler
- Middle: Magee
- High: Sabino
- District: TUSD
Source: MLS of Southern Arizona. This data may not be complete. We recommend contacting the local school district to confirm school assignments for this home.
Get a cash offer in 3 minutes
Find out how much your home could sell for in as little as 3 minutes with a no-obligation cash offer.
Estimated market value
$444,800
Get a cash offer in 3 minutes
Find out how much your home could sell for in as little as 3 minutes with a no-obligation cash offer.
Estimated market value
$444,800



