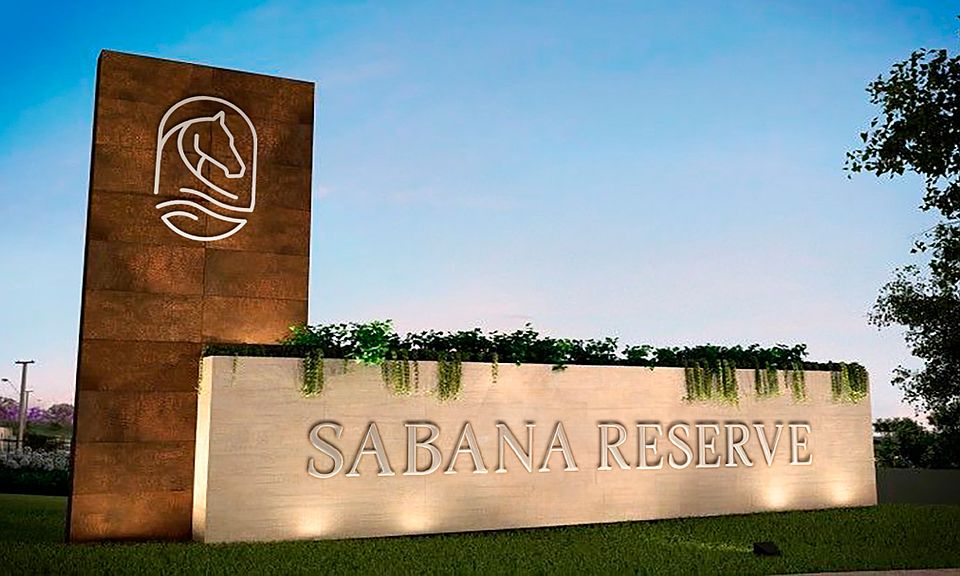One or more photo(s) has been virtually staged. Pre-Construction. To be built. 2,154 Sq. Ft (Living) | 2,693 Sq. Ft (Total), 4 Bed, 2.5 Bath, 2-Car Garage, Plan Description The Cremello floor plan is a masterclass in modern design, offering four spacious bedrooms, two baths, and a layout built for elevated living. The expansive great room serves as the centerpiece of the home, anchored by an open-concept kitchen with premium finishes, a large island seating area, and a seamless connection to a formal dining area. A flexible secondary wing houses three bedrooms, while the primary suite is tucked away with spa-like finishes and a walk-in closet. Optional features include a covered patio or extended outdoor living space, perfect for entertaining in Florida’s year-round sunshine. This luxurious residence is located in the highly sought-after Sabana Reserve in Ocala, blending everyday comfort with architectural refinement. FIRST FLOOR (Opt. Covered Patio), FIRST FLOOR (Opt. Extended Covered Patio)
New construction
$355,990
4480 NW 37th Street Rd, Ocala, FL 34482
4beds
2,145sqft
Est.:
Single Family Residence
Built in 2025
4,800 Square Feet Lot
$353,300 Zestimate®
$166/sqft
$120/mo HOA
What's special
Premium finishesLarge island seating areaExtended outdoor living spaceFormal dining areaCovered patioOpen-concept kitchenWalk-in closet
Call: (352) 329-7875
- 115 days |
- 60 |
- 4 |
Zillow last checked: 8 hours ago
Listing updated: November 22, 2025 at 04:18pm
Listing Provided by:
Azael Kayser, PA 407-994-8625,
ESTELA REALTY LLC
Source: Stellar MLS,MLS#: OM707592 Originating MLS: Ocala - Marion
Originating MLS: Ocala - Marion

Travel times
Schedule tour
Select your preferred tour type — either in-person or real-time video tour — then discuss available options with the builder representative you're connected with.
Facts & features
Interior
Bedrooms & bathrooms
- Bedrooms: 4
- Bathrooms: 3
- Full bathrooms: 2
- 1/2 bathrooms: 1
Primary bedroom
- Features: Walk-In Closet(s)
- Level: Second
- Area: 210 Square Feet
- Dimensions: 14x15
Bedroom 1
- Features: Storage Closet
- Level: Second
- Area: 100 Square Feet
- Dimensions: 10x10
Bedroom 2
- Features: Storage Closet
- Level: Second
- Area: 110 Square Feet
- Dimensions: 10x11
Bedroom 3
- Features: Storage Closet
- Level: Second
- Area: 100 Square Feet
- Dimensions: 10x10
Primary bathroom
- Level: Second
Bathroom 1
- Level: First
Bathroom 3
- Level: Second
Balcony porch lanai
- Features: Other
- Level: First
Dining room
- Level: First
- Area: 130 Square Feet
- Dimensions: 10x13
Foyer
- Level: First
Great room
- Level: First
- Area: 300 Square Feet
- Dimensions: 15x20
Kitchen
- Features: Storage Closet
- Level: First
- Area: 176 Square Feet
- Dimensions: 16x11
Laundry
- Level: Second
Loft
- Level: Second
- Area: 240 Square Feet
- Dimensions: 15x16
Heating
- Electric
Cooling
- Central Air
Appliances
- Included: Cooktop, Dishwasher, Disposal, Electric Water Heater, Exhaust Fan, Microwave, Range
- Laundry: Inside, Laundry Room
Features
- High Ceilings, Open Floorplan, PrimaryBedroom Upstairs, Solid Surface Counters, Solid Wood Cabinets, Stone Counters, Thermostat, Walk-In Closet(s)
- Flooring: Ceramic Tile, Concrete
- Doors: Sliding Doors
- Has fireplace: No
Interior area
- Total structure area: 2,693
- Total interior livable area: 2,145 sqft
Video & virtual tour
Property
Parking
- Total spaces: 2
- Parking features: Garage - Attached
- Attached garage spaces: 2
- Details: Garage Dimensions: 20X22
Features
- Levels: Two
- Stories: 2
- Exterior features: Irrigation System, Lighting, Private Mailbox, Sidewalk
Lot
- Size: 4,800 Square Feet
Details
- Parcel number: 1370900101
- Zoning: RESIDENCIA
- Special conditions: None
Construction
Type & style
- Home type: SingleFamily
- Property subtype: Single Family Residence
Materials
- Block, Concrete, Stucco
- Foundation: Slab
- Roof: Shingle
Condition
- Pre-Construction
- New construction: Yes
- Year built: 2025
Details
- Builder name: Estela Living
Utilities & green energy
- Sewer: Public Sewer
- Water: Public
- Utilities for property: Cable Available, Electricity Available, Phone Available, Sewer Available, Sewer Connected, Street Lights, Underground Utilities, Water Available
Community & HOA
Community
- Subdivision: Sabana Reserve
HOA
- Has HOA: Yes
- HOA fee: $120 monthly
- HOA name: .
- Pet fee: $0 monthly
Location
- Region: Ocala
Financial & listing details
- Price per square foot: $166/sqft
- Annual tax amount: $593
- Date on market: 8/13/2025
- Cumulative days on market: 114 days
- Ownership: Fee Simple
- Total actual rent: 0
- Electric utility on property: Yes
- Road surface type: Asphalt, Concrete
About the community
PoolPlayground
A boutique community offering timeless living with room to roam, connect, and unwind. Nestled in the heart of Ocala, Florida, Sabana Reserve features 202 beautifully planned homesites and a lavish amenity center designed to elevate everyday living.
Enjoy the perfect balance of natural beauty and modern convenience in a premier Ocala location, with easy access to local parks, equestrian trails, shopping, dining, and downtown attractions. With high-end yet affordable homes, Sabana Reserve offers a lifestyle where comfort, style, and serenity come together effortlessly.
Discover a new standard of living-where elegance feels easy, and home feels just right.
Source: Estela Living

