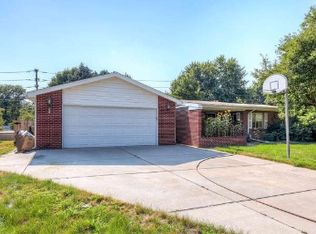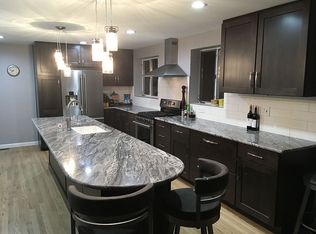Sold for $493,475
$493,475
4481 Carr Street, Wheat Ridge, CO 80033
3beds
1,646sqft
Single Family Residence
Built in 1955
0.29 Acres Lot
$564,400 Zestimate®
$300/sqft
$2,844 Estimated rent
Home value
$564,400
$514,000 - $615,000
$2,844/mo
Zestimate® history
Loading...
Owner options
Explore your selling options
What's special
Nestled in the heart of the desirable Wheat Ridge community, this Mid Century charmer presents a unique opportunity for those with a vision to revive its classic allure. The property, requiring special tender loving care, is a testament to the potential that lies within its walls. Situated on a prominent corner lot, it features a spacious front yard and a quaint, smaller backyard, offering a blank canvas for your landscaping creativity.
The house has a mix of newer and original windows. An attached larger garage, added in a past renovation, provides ample storage and convenience. Despite its need for updates, the property retains an inherent charm and character, appealing to those who appreciate its historical value. This is evident in the many homes in the Wheat Ridge community that have been rejuvenated, showcasing the timeless appeal of this area.
Inside, the home includes three bedrooms and two full bathrooms, with the primary bedroom that has it's own full bath. The original electrical systems and older light switches contribute to its vintage charm, with updating possible. Beneath the main floor, a crawlspace houses an older furnace and hot water heater, the age of which is unknown. The roof shingles, as observed from ground level, appear to be in good condition.
This property is being sold as-is/where-is as per the estate attorney's instructions, making it an ideal project for those looking to revitalize its classic features. Investors interested in this property are required to physically view it before submitting offers, ensuring that initial viewings are conducted for genuine assessment purposes. Additionally, full earnest money is required immediately following the property goes "Pending."
Whether you're an investor or someone looking to create your dream home, this property offers a unique opportunity to craft something truly special. Don't miss your chance to contribute to the charm and character that is recognized in this community.
Zillow last checked: 8 hours ago
Listing updated: January 18, 2024 at 12:56pm
Listed by:
Jim Urban 303-588-7000 jimbyreferralonly@gmail.com,
Urban Companies,
Aleeca Thomas 303-933-7000,
Urban Companies
Bought with:
Maggie Webb, 100089915
WGA Realty
Source: REcolorado,MLS#: 4408607
Facts & features
Interior
Bedrooms & bathrooms
- Bedrooms: 3
- Bathrooms: 2
- Full bathrooms: 2
- Main level bathrooms: 2
- Main level bedrooms: 3
Primary bedroom
- Level: Main
- Area: 140 Square Feet
- Dimensions: 10 x 14
Bedroom
- Level: Main
- Area: 140 Square Feet
- Dimensions: 10 x 14
Bedroom
- Level: Main
- Area: 90 Square Feet
- Dimensions: 9 x 10
Primary bathroom
- Description: Primary Bath
- Level: Main
Bathroom
- Description: Hall Bath
- Level: Main
Dining room
- Level: Main
- Area: 108 Square Feet
- Dimensions: 9 x 12
Family room
- Description: Just Off Kitchen Area
- Level: Main
- Area: 289 Square Feet
- Dimensions: 17 x 17
Kitchen
- Level: Main
- Area: 220 Square Feet
- Dimensions: 11 x 20
Living room
- Description: With Fireplace
- Level: Main
- Area: 216 Square Feet
- Dimensions: 12 x 18
Heating
- Forced Air, Natural Gas
Cooling
- None
Appliances
- Included: Cooktop, Oven, Refrigerator, Washer
Features
- Vaulted Ceiling(s)
- Flooring: Carpet, Vinyl, Wood
- Basement: Crawl Space
- Number of fireplaces: 1
- Fireplace features: Gas Log
Interior area
- Total structure area: 1,646
- Total interior livable area: 1,646 sqft
- Finished area above ground: 1,646
Property
Parking
- Total spaces: 2
- Parking features: Concrete
- Attached garage spaces: 2
Features
- Levels: One
- Stories: 1
- Exterior features: Garden
- Fencing: Full
Lot
- Size: 0.29 Acres
- Features: Corner Lot
Details
- Parcel number: 025834
- Zoning: RES
- Special conditions: Standard
Construction
Type & style
- Home type: SingleFamily
- Architectural style: Mid-Century Modern
- Property subtype: Single Family Residence
Materials
- Brick
- Foundation: Concrete Perimeter
- Roof: Composition
Condition
- Fixer
- Year built: 1955
Utilities & green energy
- Electric: 110V, 220 Volts
- Sewer: Public Sewer
- Water: Public
Community & neighborhood
Location
- Region: Wheat Ridge
- Subdivision: Kenridge
Other
Other facts
- Listing terms: Cash,Conventional
- Ownership: Estate
- Road surface type: Paved
Price history
| Date | Event | Price |
|---|---|---|
| 1/12/2024 | Sold | $493,475+10.9%$300/sqft |
Source: | ||
| 1/2/2024 | Pending sale | $445,000$270/sqft |
Source: | ||
| 12/29/2023 | Listed for sale | $445,000$270/sqft |
Source: | ||
Public tax history
| Year | Property taxes | Tax assessment |
|---|---|---|
| 2024 | $3,406 +68.8% | $38,956 |
| 2023 | $2,018 -1.4% | $38,956 +31.5% |
| 2022 | $2,046 +5.3% | $29,621 -2.8% |
Find assessor info on the county website
Neighborhood: 80033
Nearby schools
GreatSchools rating
- 5/10Stevens Elementary SchoolGrades: PK-5Distance: 0.9 mi
- 5/10Everitt Middle SchoolGrades: 6-8Distance: 1 mi
- 7/10Wheat Ridge High SchoolGrades: 9-12Distance: 1.3 mi
Schools provided by the listing agent
- Elementary: Wilmore-Davis
- Middle: Everitt
- High: Wheat Ridge
- District: Jefferson County R-1
Source: REcolorado. This data may not be complete. We recommend contacting the local school district to confirm school assignments for this home.
Get a cash offer in 3 minutes
Find out how much your home could sell for in as little as 3 minutes with a no-obligation cash offer.
Estimated market value$564,400
Get a cash offer in 3 minutes
Find out how much your home could sell for in as little as 3 minutes with a no-obligation cash offer.
Estimated market value
$564,400

