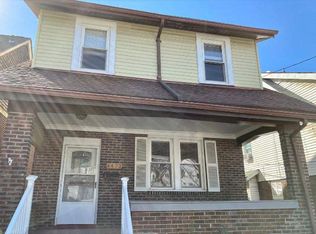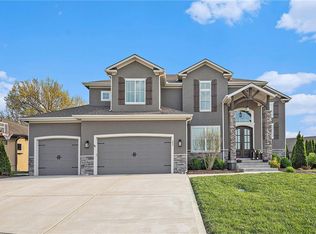GORGEOUS 1.5 Reverse located in The North Shore at Raintree Lake! New Price-Irresistible at this price point! Exquisite tile floors thruout home, exterior painted within last 4yrs, new interior paint throughout, new flooring in Great Room and lower level Living Room, new carpet in Master Bedroom, Upgraded light fixtures throughout the home, great curb appeal with upgraded landscaping and exterior lighting. Kitchen has XL pantry & granite counter tops, Oversized garage is perfect for larger vehicles &boat storage
This property is off market, which means it's not currently listed for sale or rent on Zillow. This may be different from what's available on other websites or public sources.

