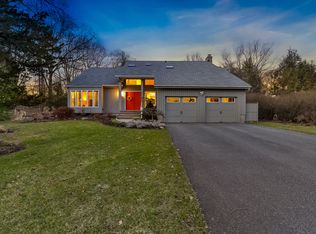Sold for $819,000 on 10/17/25
$819,000
4482 Madison Avenue, Trumbull, CT 06611
4beds
2,516sqft
Single Family Residence
Built in 1910
1 Acres Lot
$831,000 Zestimate®
$326/sqft
$4,602 Estimated rent
Home value
$831,000
$756,000 - $914,000
$4,602/mo
Zestimate® history
Loading...
Owner options
Explore your selling options
What's special
A rare blend of timeless character & modern updates, this expanded 4-bedroom, 3-bath Colonial Victorian Farmhouse offers deeded lake rights & deeded frontage on Canoe Brook Lake. You're welcomed by a gracious wraparound porch framed by mature flowering trees, perennial gardens, & a classic carriage house/barn. Inside, rich hardwood floors, custom millwork, & soft neutral finishes create a warm, inviting atmosphere. Spacious living room w/ wide-plank floors, a wood-burning fireplace, built-ins, & a sunlit picture window. Dining room, also w/ wide-plank flooring, opens through French doors to a charming patio overlooking the peaceful grounds. Remodeled chef's kitchen is a true centerpiece, featuring a large center island, six-burner Bertazzoni gas range, stainless steel appliances, quartz countertops, & a cozy breakfast nook. Adjacent is a generous pantry, mudroom, laundry, & access to a second garden patio. Sun-filled family room addition doubles as a potential first-floor primary suite w/ a window seat, dual closets, its own heating zone, & a marble/tile bath w/ glass shower. Upstairs, three well-sized bedrooms plus a versatile office/fourth bedroom share a renovated hall bath. The primary suite includes a new en suite bath & walk-in closet. Walk-up attic provides storage & future expansion potential. Recent updates: gas furnace, central air, roof, exterior paint, & more. A rare opportunity to enjoy lake-life living w/ historic charm, modern amenities, & an idyllic setting.
Zillow last checked: 8 hours ago
Listing updated: October 20, 2025 at 10:40am
Listed by:
ALB Homes Team at William Raveis Real Estate,
Amie Lindwall-Belile 203-332-4415,
William Raveis Real Estate 203-255-6841
Bought with:
Carrie A. Braley, RES.0784494
Compass Connecticut, LLC
Co-Buyer Agent: Susan Vanech
Compass Connecticut, LLC
Source: Smart MLS,MLS#: 24122162
Facts & features
Interior
Bedrooms & bathrooms
- Bedrooms: 4
- Bathrooms: 3
- Full bathrooms: 3
Primary bedroom
- Features: Ceiling Fan(s), Hardwood Floor
- Level: Upper
Bedroom
- Features: Ceiling Fan(s), Wall/Wall Carpet, Hardwood Floor
- Level: Upper
Bedroom
- Features: Ceiling Fan(s), Wall/Wall Carpet, Hardwood Floor
- Level: Upper
Bedroom
- Features: Hardwood Floor
- Level: Upper
Primary bathroom
- Features: Hardwood Floor
- Level: Upper
Bathroom
- Features: Tile Floor
- Level: Main
Bathroom
- Features: Hardwood Floor
- Level: Upper
Dining room
- Features: French Doors, Hardwood Floor
- Level: Main
Family room
- Features: Bay/Bow Window, Wall/Wall Carpet
- Level: Main
Kitchen
- Features: Quartz Counters, Hardwood Floor
- Level: Main
Living room
- Features: Hardwood Floor
- Level: Main
Other
- Level: Main
Other
- Features: Vinyl Floor
- Level: Main
Heating
- Forced Air, Zoned, Natural Gas
Cooling
- Attic Fan, Ceiling Fan(s), Central Air, Zoned
Appliances
- Included: Gas Range, Range Hood, Refrigerator, Dishwasher, Disposal, Washer, Dryer, Gas Water Heater, Water Heater
- Laundry: Main Level
Features
- Doors: Storm Door(s), French Doors
- Windows: Storm Window(s), Thermopane Windows
- Basement: Partial,Unfinished,Interior Entry,Concrete
- Attic: Storage,Floored,Walk-up
- Number of fireplaces: 1
Interior area
- Total structure area: 2,516
- Total interior livable area: 2,516 sqft
- Finished area above ground: 2,516
Property
Parking
- Total spaces: 8
- Parking features: Detached, Driveway, Private, Gravel
- Garage spaces: 2
- Has uncovered spaces: Yes
Features
- Patio & porch: Wrap Around, Porch, Patio
- Exterior features: Rain Gutters, Lighting
- Waterfront features: Walk to Water, Association Required, Water Community, Access
Lot
- Size: 1 Acres
- Features: Secluded, Corner Lot, Dry, Level
Details
- Additional structures: Shed(s)
- Parcel number: 391044
- Zoning: AA
Construction
Type & style
- Home type: SingleFamily
- Architectural style: Colonial
- Property subtype: Single Family Residence
Materials
- Clapboard
- Foundation: Slab
- Roof: Asphalt
Condition
- New construction: No
- Year built: 1910
Utilities & green energy
- Sewer: Public Sewer
- Water: Public
Green energy
- Energy efficient items: Thermostat, Ridge Vents, Doors, Windows
Community & neighborhood
Community
- Community features: Health Club, Lake, Library, Medical Facilities, Park, Private School(s), Pool, Putting Green
Location
- Region: Trumbull
- Subdivision: Canoe Brook Lake
HOA & financial
HOA
- Has HOA: Yes
- HOA fee: $407 annually
- Amenities included: Lake/Beach Access
Price history
| Date | Event | Price |
|---|---|---|
| 10/17/2025 | Sold | $819,000+9.2%$326/sqft |
Source: | ||
| 9/4/2025 | Pending sale | $749,900$298/sqft |
Source: | ||
| 8/27/2025 | Listed for sale | $749,900+63.7%$298/sqft |
Source: | ||
| 9/13/2019 | Sold | $458,000-2.5%$182/sqft |
Source: | ||
| 8/24/2019 | Pending sale | $469,900$187/sqft |
Source: Berkshire Hathaway HomeServices New England Properties #170214937 | ||
Public tax history
| Year | Property taxes | Tax assessment |
|---|---|---|
| 2025 | $12,771 +5.2% | $347,550 +2.2% |
| 2024 | $12,142 +1.6% | $340,060 |
| 2023 | $11,949 +1.6% | $340,060 |
Find assessor info on the county website
Neighborhood: Tashua
Nearby schools
GreatSchools rating
- 9/10Jane Ryan SchoolGrades: K-5Distance: 0.8 mi
- 7/10Madison Middle SchoolGrades: 6-8Distance: 0.5 mi
- 10/10Trumbull High SchoolGrades: 9-12Distance: 2.6 mi
Schools provided by the listing agent
- Elementary: Jane Ryan
- Middle: Madison
- High: Trumbull
Source: Smart MLS. This data may not be complete. We recommend contacting the local school district to confirm school assignments for this home.

Get pre-qualified for a loan
At Zillow Home Loans, we can pre-qualify you in as little as 5 minutes with no impact to your credit score.An equal housing lender. NMLS #10287.
Sell for more on Zillow
Get a free Zillow Showcase℠ listing and you could sell for .
$831,000
2% more+ $16,620
With Zillow Showcase(estimated)
$847,620