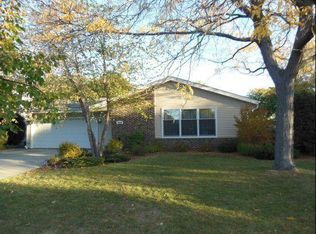Closed
$425,000
4482 Skylark LANE, Greendale, WI 53129
4beds
2,892sqft
Single Family Residence
Built in 1976
8,712 Square Feet Lot
$452,400 Zestimate®
$147/sqft
$3,029 Estimated rent
Home value
$452,400
$407,000 - $502,000
$3,029/mo
Zestimate® history
Loading...
Owner options
Explore your selling options
What's special
Welcome home to this Greendale colonial on a quiet, tree-lined street. This 4 BR/2.5 BA home features convenience and comfortable living. Inviting family room highlights gas fireplace with raised hearth, built-in shelving and patio access. Practical kitchen includes Corian(r) countertops, reach-in pantry, generous prep space and ample storage. Master bedroom suite with double closets & attached bath. Enjoy your morning coffee on the expansive patio overlooking the delightful backyard. Main floor utility room w/newer washer & dryer (2021). HWF under carpet in bedrooms (per seller). Finished lower level. New tear-off roof (2023); Sump pump (2023); Furnace + A/C (2019). Nearby restaurants, shopping and all the nostalgia the Village has to offer. Discover your new home today!
Zillow last checked: 8 hours ago
Listing updated: June 06, 2024 at 01:11pm
Listed by:
The Combs Team*,
RE/MAX Lakeside-Central
Bought with:
Rachael A Flores
Source: WIREX MLS,MLS#: 1872934 Originating MLS: Metro MLS
Originating MLS: Metro MLS
Facts & features
Interior
Bedrooms & bathrooms
- Bedrooms: 4
- Bathrooms: 3
- Full bathrooms: 2
- 1/2 bathrooms: 1
Primary bedroom
- Level: Upper
- Area: 198
- Dimensions: 18 x 11
Bedroom 2
- Level: Upper
- Area: 143
- Dimensions: 13 x 11
Bedroom 3
- Level: Upper
- Area: 110
- Dimensions: 11 x 10
Bedroom 4
- Level: Upper
- Area: 117
- Dimensions: 13 x 9
Bathroom
- Features: Tub Only, Master Bedroom Bath: Walk-In Shower, Master Bedroom Bath, Shower Stall
Dining room
- Level: Main
- Area: 126
- Dimensions: 14 x 9
Family room
- Level: Main
- Area: 300
- Dimensions: 20 x 15
Kitchen
- Level: Main
- Area: 228
- Dimensions: 19 x 12
Living room
- Level: Main
- Area: 240
- Dimensions: 16 x 15
Heating
- Natural Gas, Forced Air
Cooling
- Central Air
Appliances
- Included: Dishwasher, Disposal, Dryer, Range, Refrigerator, Washer
Features
- High Speed Internet
- Basement: Block,Full,Partially Finished,Sump Pump
Interior area
- Total structure area: 2,892
- Total interior livable area: 2,892 sqft
- Finished area above ground: 2,242
- Finished area below ground: 650
Property
Parking
- Total spaces: 2
- Parking features: Garage Door Opener, Attached, 2 Car
- Attached garage spaces: 2
Features
- Levels: Two
- Stories: 2
- Patio & porch: Patio
Lot
- Size: 8,712 sqft
Details
- Parcel number: 7120088000
- Zoning: RES
Construction
Type & style
- Home type: SingleFamily
- Architectural style: Colonial
- Property subtype: Single Family Residence
Materials
- Brick, Brick/Stone, Vinyl Siding
Condition
- 21+ Years
- New construction: No
- Year built: 1976
Utilities & green energy
- Sewer: Public Sewer
- Water: Public
- Utilities for property: Cable Available
Community & neighborhood
Location
- Region: Greendale
- Municipality: Greendale
Price history
| Date | Event | Price |
|---|---|---|
| 6/6/2024 | Sold | $425,000+3.7%$147/sqft |
Source: | ||
| 5/6/2024 | Contingent | $410,000$142/sqft |
Source: | ||
| 5/3/2024 | Listed for sale | $410,000$142/sqft |
Source: | ||
Public tax history
| Year | Property taxes | Tax assessment |
|---|---|---|
| 2022 | $6,856 -10.1% | $276,500 |
| 2021 | $7,627 | $276,500 |
| 2020 | $7,627 -0.2% | $276,500 |
Find assessor info on the county website
Neighborhood: 53129
Nearby schools
GreatSchools rating
- 7/10College Park Elementary SchoolGrades: K-5Distance: 0.8 mi
- 8/10Greendale Middle SchoolGrades: 6-8Distance: 1.6 mi
- 7/10Greendale High SchoolGrades: 9-12Distance: 1.5 mi
Schools provided by the listing agent
- Elementary: College Park
- Middle: Greendale
- High: Greendale
- District: Greendale
Source: WIREX MLS. This data may not be complete. We recommend contacting the local school district to confirm school assignments for this home.

Get pre-qualified for a loan
At Zillow Home Loans, we can pre-qualify you in as little as 5 minutes with no impact to your credit score.An equal housing lender. NMLS #10287.
Sell for more on Zillow
Get a free Zillow Showcase℠ listing and you could sell for .
$452,400
2% more+ $9,048
With Zillow Showcase(estimated)
$461,448