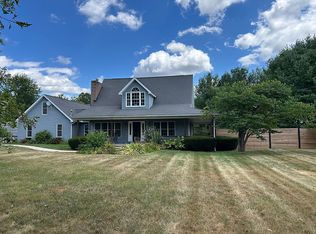Beautiful country setting close to Atwood Lake, this all brick home has custom oak kitchen, newer appliances, all new granite and tile back splash, eating area overlooking the back yard and breakfast bar. The home has 9ft ceilings, with oak-trayed ceiling in the master bedroom. Bath off of master has a quartz double vanity and tiled shower and a walk-in closet. Sellers have updated plumbing fixtures, lighting fixtures throughout the home. Spacious living room with wood burning fireplace opens into the kitchen and foyer. The 2.5 attached garage has extra storage. There is a 32 X 40 detached garage that has a 32 x 8 porch, electric, water and is heated. Professionally landscaped. New sidewalks to the garage and from drive to the patio. Home has great color pallet with modern colors. Please read the supplement with all the updates (too many to list). Two garage doors and a man door (on the house) are going to be replaced. House is wired for generator. Exclude bell in garage.
This property is off market, which means it's not currently listed for sale or rent on Zillow. This may be different from what's available on other websites or public sources.

