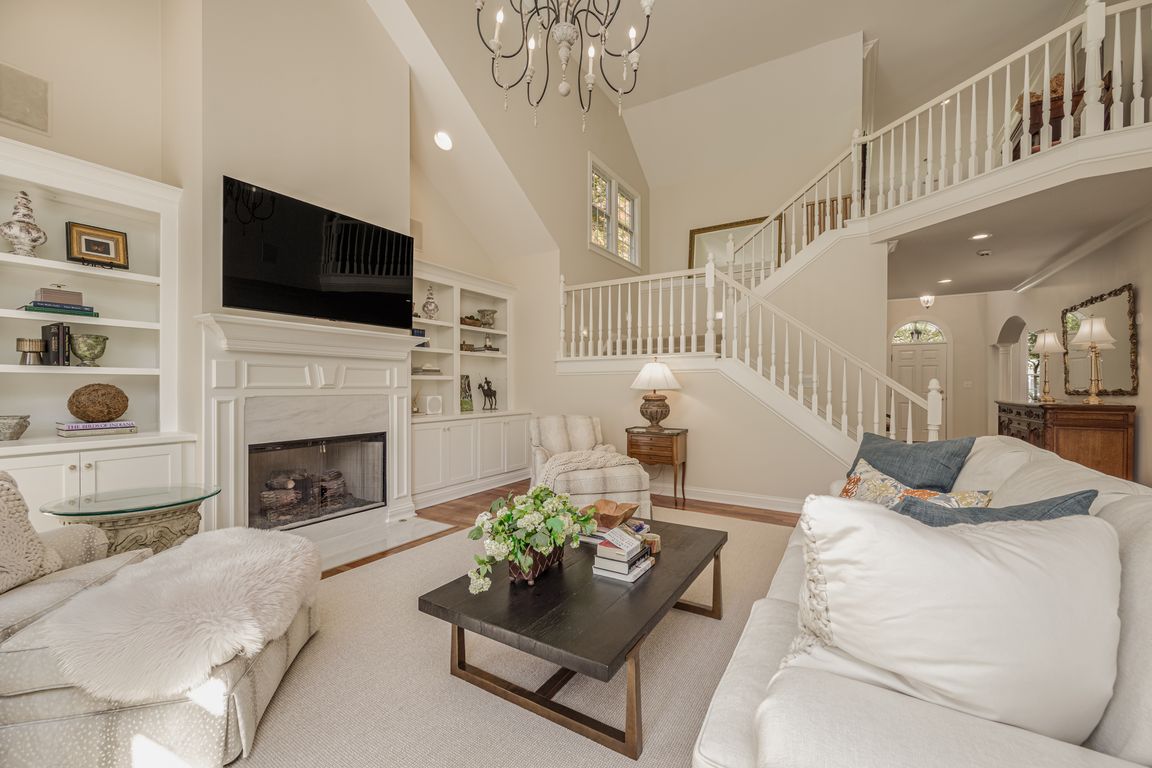Open: Sun 12pm-2pm

Active
$1,100,000
5beds
4,907sqft
4483 Thicket Trce, Zionsville, IN 46077
5beds
4,907sqft
Residential, single family residence
Built in 1998
0.42 Acres
3 Attached garage spaces
$224 price/sqft
$325 quarterly HOA fee
What's special
Brick estateGeorgian-style homeMarbled gas fireplaceFire pitFinished daylight basementMarble finishesSurround sound
This truly unique & spectacularly detailed Georgian-style home is perfectly situated on a quiet cul-de-sac in highly sought-after Austin Oaks. Complete with a thoughtfully designed living space, this brick estate is a rare blend of timeless elegance, modern comfort, & the warm, inviting spirit of Southern living. A barrel ceiling graces ...
- 3 days |
- 1,604 |
- 80 |
Likely to sell faster than
Source: MIBOR as distributed by MLS GRID,MLS#: 22066801
Travel times
Living Room
Kitchen
Primary Bedroom
Zillow last checked: 7 hours ago
Listing updated: 16 hours ago
Listing Provided by:
Denise Fiore 317-428-7128,
CENTURY 21 Scheetz,
Macey Duncan,
CENTURY 21 Scheetz
Source: MIBOR as distributed by MLS GRID,MLS#: 22066801
Facts & features
Interior
Bedrooms & bathrooms
- Bedrooms: 5
- Bathrooms: 5
- Full bathrooms: 4
- 1/2 bathrooms: 1
- Main level bathrooms: 1
Primary bedroom
- Level: Upper
- Area: 294 Square Feet
- Dimensions: 21x14
Bedroom 2
- Level: Upper
- Area: 168 Square Feet
- Dimensions: 14x12
Bedroom 3
- Level: Upper
- Area: 168 Square Feet
- Dimensions: 14x12
Bedroom 4
- Level: Upper
- Area: 168 Square Feet
- Dimensions: 14x12
Bedroom 5
- Level: Basement
- Area: 168 Square Feet
- Dimensions: 14x12
Breakfast room
- Level: Main
- Area: 143 Square Feet
- Dimensions: 13x11
Dining room
- Level: Main
- Area: 168 Square Feet
- Dimensions: 14x12
Family room
- Level: Basement
- Area: 380 Square Feet
- Dimensions: 20x19
Great room
- Level: Main
- Area: 378 Square Feet
- Dimensions: 21x18
Kitchen
- Level: Main
- Area: 156 Square Feet
- Dimensions: 13x12
Laundry
- Features: Other
- Level: Main
- Area: 60 Square Feet
- Dimensions: 10x6
Library
- Level: Main
- Area: 168 Square Feet
- Dimensions: 14x12
Loft
- Level: Upper
- Area: 105 Square Feet
- Dimensions: 15x7
Heating
- Zoned, Forced Air, Natural Gas
Cooling
- Central Air
Appliances
- Included: Gas Cooktop, Dishwasher, Down Draft, Disposal, Exhaust Fan, Oven, Convection Oven, Refrigerator, Tankless Water Heater, Warming Drawer, Water Softener Owned
- Laundry: Main Level
Features
- Breakfast Bar, Built-in Features, Vaulted Ceiling(s), Entrance Foyer, Hardwood Floors, Eat-in Kitchen, Pantry
- Flooring: Hardwood
- Basement: Daylight,Finished
- Number of fireplaces: 2
- Fireplace features: Library, Gas Log, Great Room
Interior area
- Total structure area: 4,907
- Total interior livable area: 4,907 sqft
- Finished area below ground: 1,521
Property
Parking
- Total spaces: 3
- Parking features: Attached, Garage Faces Side
- Attached garage spaces: 3
Features
- Levels: Two
- Stories: 2
- Patio & porch: Covered, Deck, Patio
- Exterior features: Fire Pit, Sprinkler System
Lot
- Size: 0.42 Acres
- Features: Cul-De-Sac, Sidewalks, Street Lights, Mature Trees
Details
- Parcel number: 060825000001165006
- Horse amenities: None
Construction
Type & style
- Home type: SingleFamily
- Architectural style: Georgian
- Property subtype: Residential, Single Family Residence
Materials
- Brick
- Foundation: Full
Condition
- New construction: No
- Year built: 1998
Utilities & green energy
- Water: Public
Community & HOA
Community
- Subdivision: Austin Oaks
HOA
- Has HOA: Yes
- Amenities included: Clubhouse, Park, Playground, Management, Tennis Court(s), Trail(s)
- Services included: Clubhouse, ParkPlayground, Management, Tennis Court(s), Walking Trails
- HOA fee: $325 quarterly
- HOA phone: 317-570-4358
Location
- Region: Zionsville
Financial & listing details
- Price per square foot: $224/sqft
- Annual tax amount: $7,856
- Date on market: 10/22/2025