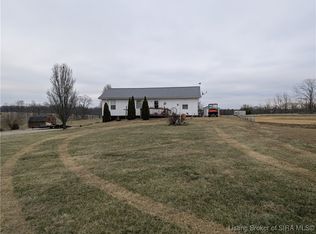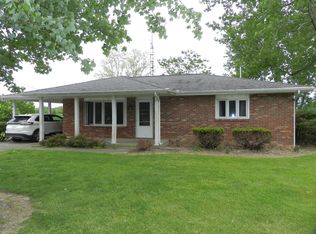Rare find in Madison, Indiana. Cedar wood cabin built by the Amish with almost 2000 sq ft. On a walk out basement sitting on over 42 acres! Covered porch is a great place to sit and visit over looking the Fully stocked pond (approx 1 acre) with a floating dock. 2 fully equipped kitchens is great for mother in law suite. 3 bedrooms. 3 bathes. Master has a separate deck over looking the woods. Pictures are worth 1000 words! 3 car detached insulted garage. And, 40x60 insulated pole barn with walls, concrete floors, electric, ceilings fans and built in cabinets. This property back up to Splinter ridge recreation area giving you lots of privacy. Great for hunting, fishing, hiking, or simply a relaxing weekend with a Gatlinburg feel.
This property is off market, which means it's not currently listed for sale or rent on Zillow. This may be different from what's available on other websites or public sources.

