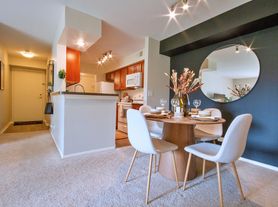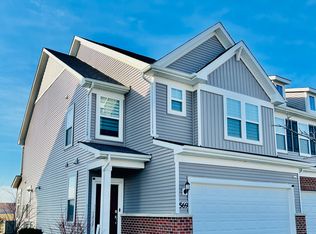Welcome to a new spacious 3-Bedroom home with modern amenities available for rent!
Award winning and highly sought-after 204 school district. This home is also just a 2-minute drive to Naperville Costco, Walmart, Whole Food and close to Fox Valley Mall and Route 59 Metra Station for easy commuting and shopping.
This two-story east facing home offers 3 spacious bedrooms, 2.5 baths, a convenient front load two-car garage with smart garage door opener. Featuring a spacious patio and backyard.
Main floor greeted by a bright, open foyer with nine-foot ceilings, offering an inviting entry that flows into the living areas. The open-concept kitchen is a dream, featuring ample cabinet space, a specious walk-in pantry, and a view that extends over a large great room, a cozy breakfast area and ample of storage. From here, you can step outside onto your private patio and specious backyard, perfect for relaxing or entertaining.
Second floor is home to a luxurious owner's suite, designed with room for a king-sized bed and a cozy seating area. Enjoy the en-suite bathroom, dual sink vanity, linen closet, and a specious walk-in closet. The upper level includes two additional specious bedrooms, a full hall bathroom, and a large laundry room for ultimate convenience.
Don't miss out on the opportunity to make this beautiful, well-designed home. Schedule a visit today! Tenant is responsible for utilities. No smoking allowed.
Tenant is responsible for all utilities, such as electricity, gas, water, sewer, trash, phone, and internet.
Tenant is responsible for maintaining the outside lawn in the front and back of the house.
No smoking and no pets allowed.
1-month security deposit is due at the signing.
Tenant should be able to clear the background check and establish proof of sufficient income to be able to bear the monthly rent.
The renter is responsible for fixing any property damage or any other losses that occurred during the tenure of the stay.
If the renter intends to break the lease, should be able to notify the owner with a written notice ahead of 60 days of terminating the lease. And also terminating the lease mean that the renter is responsible for paying 2 months' rent.
Townhouse for rent
Accepts Zillow applicationsSpecial offer
$3,290/mo
4484 Chelsea Manor Cir, Aurora, IL 60504
3beds
1,781sqft
Price may not include required fees and charges.
Townhouse
Available now
No pets
Central air, wall unit
In unit laundry
Attached garage parking
Forced air, wall furnace
What's special
Modern amenitiesSpacious bedroomsEn-suite bathroomNine-foot ceilingsPrivate patioTwo-story east facing homeCozy breakfast area
- 2 days
- on Zillow |
- -- |
- -- |
Travel times
Facts & features
Interior
Bedrooms & bathrooms
- Bedrooms: 3
- Bathrooms: 3
- Full bathrooms: 2
- 1/2 bathrooms: 1
Heating
- Forced Air, Wall Furnace
Cooling
- Central Air, Wall Unit
Appliances
- Included: Dishwasher, Dryer, Freezer, Microwave, Oven, Refrigerator, Washer
- Laundry: In Unit
Features
- Walk In Closet
- Flooring: Carpet, Hardwood, Tile
Interior area
- Total interior livable area: 1,781 sqft
Property
Parking
- Parking features: Attached
- Has attached garage: Yes
- Details: Contact manager
Features
- Patio & porch: Patio
- Exterior features: Electricity not included in rent, Garbage not included in rent, Gas not included in rent, Heating system: Forced Air, Heating system: Wall, Internet not included in rent, No Utilities included in rent, Sewage not included in rent, Telephone not included in rent, Walk In Closet, Water not included in rent
Construction
Type & style
- Home type: Townhouse
- Property subtype: Townhouse
Building
Management
- Pets allowed: No
Community & HOA
Location
- Region: Aurora
Financial & listing details
- Lease term: 1 Year
Price history
| Date | Event | Price |
|---|---|---|
| 10/2/2025 | Listed for rent | $3,290$2/sqft |
Source: Zillow Rentals | ||
Neighborhood: 60504
There are 2 available units in this apartment building
- Special offer! Get $300 off first month's rent when you sign by October 10th.Expires October 10, 2025

