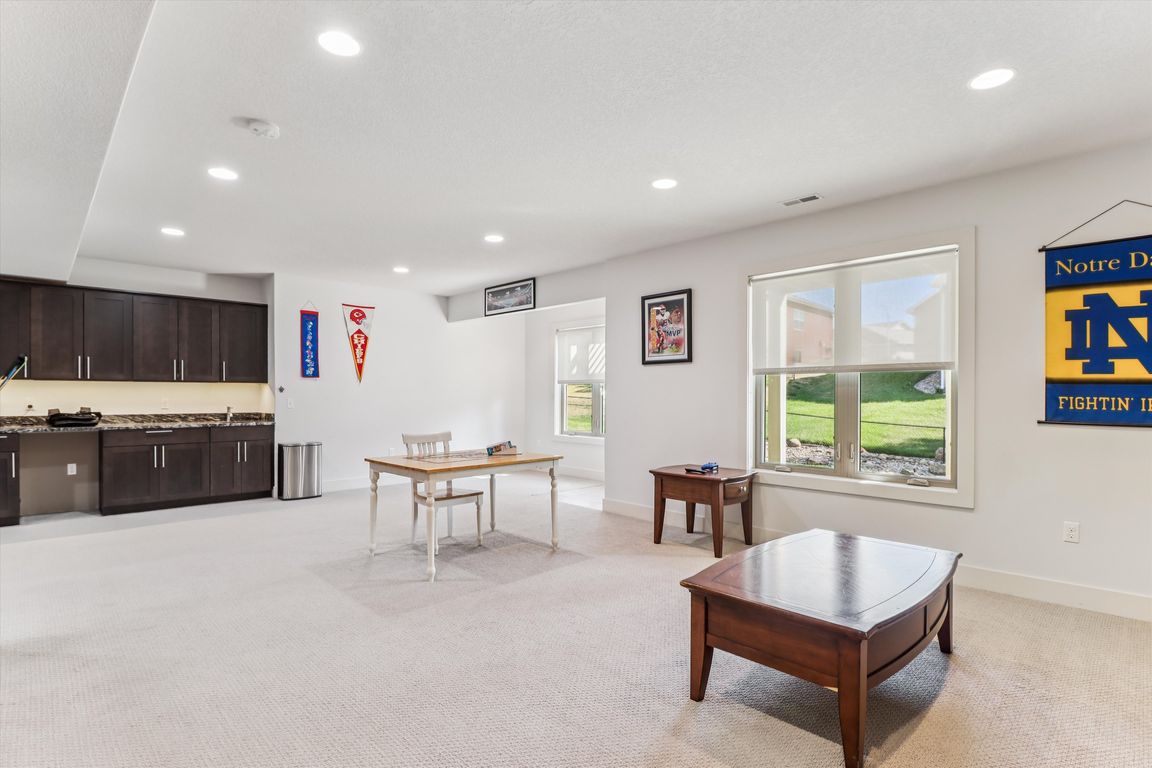
For salePrice cut: $10K (10/1)
$515,000
4beds
1,713sqft
4485 NW 167th St, Clive, IA 50325
4beds
1,713sqft
Single family residence
Built in 2011
9,748 sqft
3 Attached garage spaces
$301 price/sqft
What's special
Covered deckAmple recreational spaceEnjoyable east side backyardPrimary suiteAdditional bedroomsWired for theatreWalkout ranch
What a Beautiful walkout ranch with an enjoyable east side backyard and covered deck!! Built by Trinity Homes, you’ll notice the beautiful touches and design right away! Features include a Peruvian tiger wood hardwood floor, a very nice sized kitchen with walk-in pantry, and a wonderful drop zone with ...
- 123 days |
- 853 |
- 16 |
Likely to sell faster than
Source: DMMLS,MLS#: 719491 Originating MLS: Des Moines Area Association of REALTORS
Originating MLS: Des Moines Area Association of REALTORS
Travel times
Family Room
Kitchen
Primary Bedroom
Zillow last checked: 7 hours ago
Listing updated: October 01, 2025 at 12:42pm
Listed by:
Anita Nemmers 515-453-5799,
Iowa Realty Mills Crossing,
Brandon Winn 515-453-6134,
Iowa Realty Mills Crossing
Source: DMMLS,MLS#: 719491 Originating MLS: Des Moines Area Association of REALTORS
Originating MLS: Des Moines Area Association of REALTORS
Facts & features
Interior
Bedrooms & bathrooms
- Bedrooms: 4
- Bathrooms: 3
- Full bathrooms: 3
- Main level bedrooms: 2
Heating
- Forced Air, Gas, Natural Gas
Cooling
- Central Air
Appliances
- Included: Dryer, Dishwasher, Microwave, Refrigerator, Stove, Washer
- Laundry: Main Level
Features
- Wet Bar, Dining Area, Cable TV, Window Treatments
- Flooring: Carpet, Hardwood
- Basement: Finished,Walk-Out Access
- Number of fireplaces: 1
Interior area
- Total structure area: 1,713
- Total interior livable area: 1,713 sqft
- Finished area below ground: 1,240
Video & virtual tour
Property
Parking
- Total spaces: 3
- Parking features: Attached, Garage, Three Car Garage
- Attached garage spaces: 3
Features
- Levels: One
- Stories: 1
- Patio & porch: Deck, Open, Patio
- Exterior features: Deck, Fully Fenced, Patio
- Fencing: Chain Link,Full
Lot
- Size: 9,748.73 Square Feet
- Dimensions: 75 x 130
- Features: Rectangular Lot
Details
- Parcel number: 1223126005
- Zoning: RES
Construction
Type & style
- Home type: SingleFamily
- Architectural style: Ranch
- Property subtype: Single Family Residence
Materials
- Cement Siding, Stone
- Foundation: Poured
- Roof: Asphalt,Shingle
Condition
- Year built: 2011
Details
- Builder name: Trinity
Utilities & green energy
- Sewer: Public Sewer
- Water: Public
Community & HOA
HOA
- Has HOA: No
Location
- Region: Clive
Financial & listing details
- Price per square foot: $301/sqft
- Tax assessed value: $439,280
- Annual tax amount: $6,850
- Date on market: 6/4/2025
- Listing terms: Cash,Conventional,FHA,VA Loan
- Road surface type: Concrete