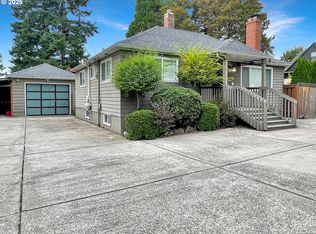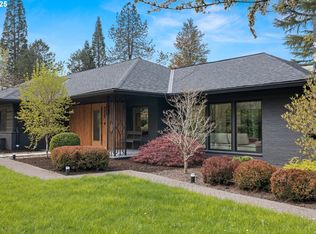MOTIVATED SELLER! Charming character in Raleigh Hills. Extraordinary wood details from beams to built-ins to wainscoting & crown. Entertain in vaulted formal media room w/ spiral staircase, built-in library, beams. The kitchen-custom painted tiles, Dacor induction stove w/ pans, pantry w/ pull outs. Grand dining room w/ french doors to beautiful yard. Master w/ walk in, bath, sauna, slider to deck. Guest apt! HUGE shop! Tons of storage!
This property is off market, which means it's not currently listed for sale or rent on Zillow. This may be different from what's available on other websites or public sources.

