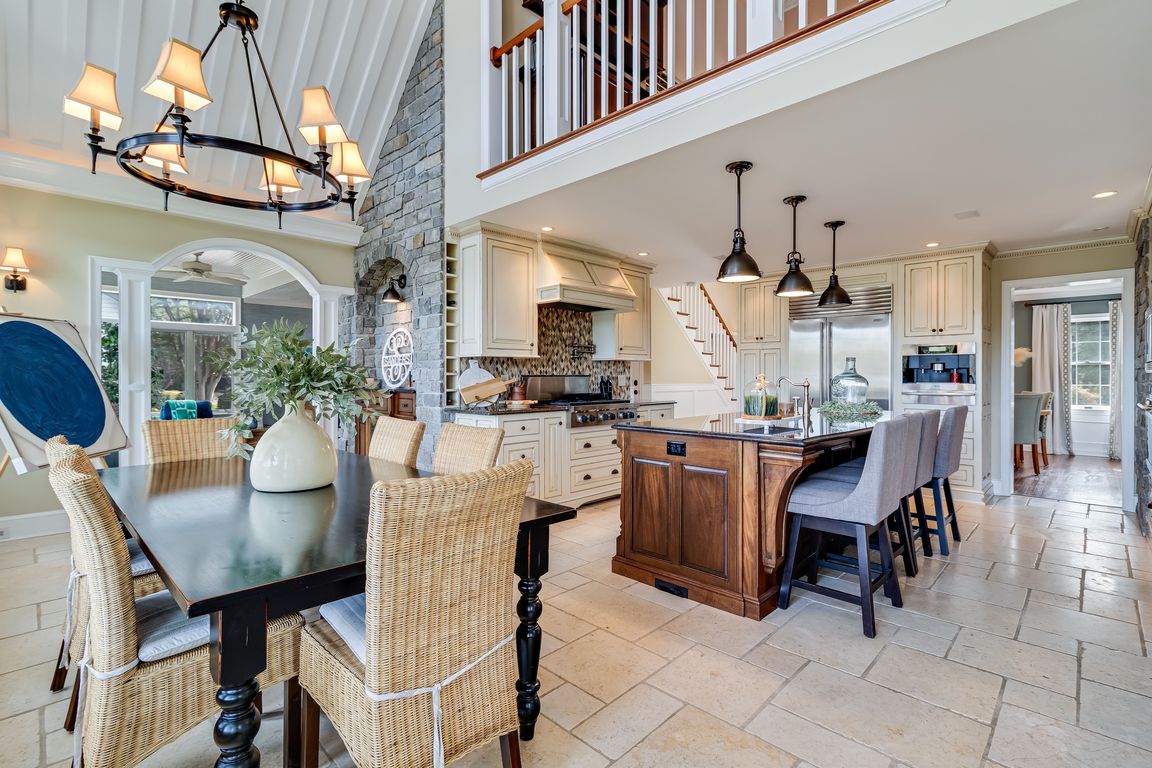
For sale
$1,740,000
3beds
4,241sqft
44850 Joy Chapel Rd, Hollywood, MD 20636
3beds
4,241sqft
Single family residence
Built in 1973
0.58 Acres
1 Attached garage space
$410 price/sqft
What's special
Waterfront homeWaterfront lifestyleBoat liftExceptional finishesHardie board exteriorDock buildingCharming gazebo
Welcome to a luxuriously crafted waterfront home where design and comfort meet the tranquility of coastal living. Perfectly positioned to capture sweeping views of Cuckold Creek, this residence showcases exceptional finishes and attention to detail throughout. The Hardie board exterior, accented by lush landscaping and a charming gazebo overlooking the shoreline ...
- 4 days |
- 1,443 |
- 43 |
Likely to sell faster than
Source: Bright MLS,MLS#: MDSM2027726
Travel times
Family Room
Kitchen
Primary Bedroom
Zillow last checked: 8 hours ago
Listing updated: October 29, 2025 at 05:37pm
Listed by:
Matt Burgan 240-925-2224,
Infinitas Realty Group 2409252224
Source: Bright MLS,MLS#: MDSM2027726
Facts & features
Interior
Bedrooms & bathrooms
- Bedrooms: 3
- Bathrooms: 4
- Full bathrooms: 3
- 1/2 bathrooms: 1
- Main level bathrooms: 1
Basement
- Area: 1036
Heating
- Central, Heat Pump, Programmable Thermostat, Electric, Oil, Propane
Cooling
- Ceiling Fan(s), Central Air, Heat Pump, Programmable Thermostat, Zoned, Electric
Appliances
- Included: Microwave, Central Vacuum, Dishwasher, Dryer, Extra Refrigerator/Freezer, Ice Maker, Oven, Cooktop, Range Hood, Refrigerator, Six Burner Stove, Stainless Steel Appliance(s), Washer, Water Heater
- Laundry: In Basement, Upper Level, Washer/Dryer Hookups Only
Features
- Breakfast Area, Built-in Features, Ceiling Fan(s), Central Vacuum, Chair Railings, Combination Kitchen/Dining, Crown Molding, Dining Area, Family Room Off Kitchen, Open Floorplan, Formal/Separate Dining Room, Eat-in Kitchen, Kitchen - Gourmet, Kitchen Island, Kitchen - Table Space, Primary Bath(s), Recessed Lighting, Soaking Tub, Bathroom - Stall Shower, Bathroom - Tub Shower, Upgraded Countertops, Wainscotting, Walk-In Closet(s), Bar, 2 Story Ceilings, 9'+ Ceilings, Cathedral Ceiling(s), Dry Wall, High Ceilings, Tray Ceiling(s)
- Flooring: Carpet, Ceramic Tile, Hardwood, Heated, Tile/Brick, Wood
- Doors: Atrium, French Doors
- Windows: Screens
- Basement: Partially Finished
- Number of fireplaces: 2
- Fireplace features: Glass Doors, Gas/Propane, Mantel(s), Wood Burning
Interior area
- Total structure area: 4,352
- Total interior livable area: 4,241 sqft
- Finished area above ground: 3,316
- Finished area below ground: 925
Video & virtual tour
Property
Parking
- Total spaces: 1
- Parking features: Garage Faces Front, Garage Door Opener, Oversized, Driveway, Attached, Off Street
- Attached garage spaces: 1
- Has uncovered spaces: Yes
Accessibility
- Accessibility features: None
Features
- Levels: Three
- Stories: 3
- Patio & porch: Patio
- Exterior features: Barbecue, Extensive Hardscape, Lighting, Flood Lights, Outdoor Shower, Balcony
- Pool features: None
- Has view: Yes
- View description: Creek/Stream, Garden
- Has water view: Yes
- Water view: Creek/Stream
- Waterfront features: Private Dock Site, Creek/Stream, Boat - Powered, Canoe/Kayak, Fishing Allowed, Personal Watercraft (PWC), Private Access, Sail, Swimming Allowed, Waterski/Wakeboard
- Body of water: Cuckold Creek
- Frontage length: Water Frontage Ft: 99
Lot
- Size: 0.58 Acres
- Features: Bulkheaded, Landscaped, Private
Details
- Additional structures: Above Grade, Below Grade
- Parcel number: 1906013716
- Zoning: RNC
- Special conditions: Standard
Construction
Type & style
- Home type: SingleFamily
- Architectural style: Dutch,Colonial
- Property subtype: Single Family Residence
Materials
- HardiPlank Type, Shake Siding, Masonry
- Foundation: Slab
- Roof: Shingle
Condition
- New construction: No
- Year built: 1973
- Major remodel year: 2007
Utilities & green energy
- Sewer: Septic Exists
- Water: Well
- Utilities for property: Cable Connected, Electricity Available, Propane
Community & HOA
Community
- Subdivision: Marva Point
HOA
- Has HOA: No
Location
- Region: Hollywood
Financial & listing details
- Price per square foot: $410/sqft
- Tax assessed value: $972,300
- Annual tax amount: $2,023
- Date on market: 10/30/2025
- Listing agreement: Exclusive Right To Sell
- Listing terms: Cash,Conventional,VA Loan
- Ownership: Fee Simple
- Road surface type: Paved