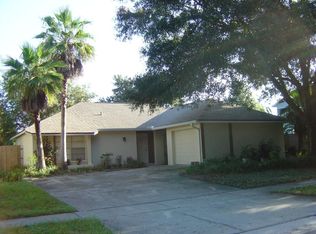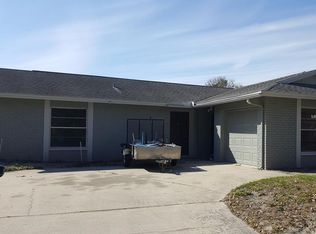NO MORE SHOWINGS. NO MORE OFFERS. MULTIPLE, MULTIPLE, MULTIPLE OFFERS RECEIVED. Please submit highest and best offer. A super convenient location to call home. Minutes from Citrus Park Mall and Citrus town Center. Two access entrances to the Veterans Expressway. 5min from Veterans Movie Theater. A nicely done renovation of vinyl flooring in entire home. The fourth bedroom can be used as an office, being on the smaller size. Hurricane double pane impact windows, Pella Sliding Doors to patio and Front door 2001. A great entertainment home as there is an extra wide pool deck and patio for tables and chairs. Property has access to a pond through the backyard that can accommodate a small rowboat for fishing. This home offers a great living space both indoors and out. A quiet neighborhood with well-kept yards. Run because we this house is a flesh.
This property is off market, which means it's not currently listed for sale or rent on Zillow. This may be different from what's available on other websites or public sources.

