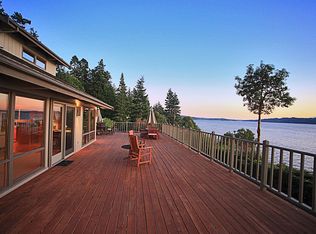Exceptional waterfront living on 7+ acres with 254 feet of west-facing shoreline and jaw-dropping sunsets. This spectacular estate offers a RARE protected cove for mooring your boat at your backdoor, plus a separate waterfront building site, with expansive concrete bulkhead. This 6,000+ square feet home enjoys sweeping views of the crystal blue water and Olympic Mountains from nearly every room. Enjoy timeless elegance with gourmet kitchen(s), main-level primary suite with spa bath, and flexible spaces ideal for mother-in-law or VRBO. Launch your kayak or paddleboard from your own stretch of beach or spend hours beachcombing. A rare blend of luxury, natural beauty, and recreation. Just 7 minutes to downtown Freeland.
This property is off market, which means it's not currently listed for sale or rent on Zillow. This may be different from what's available on other websites or public sources.
