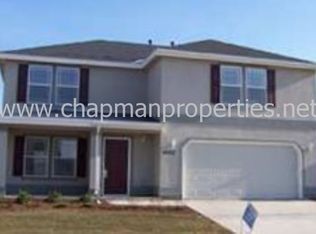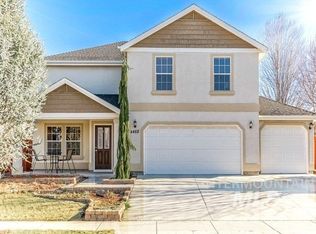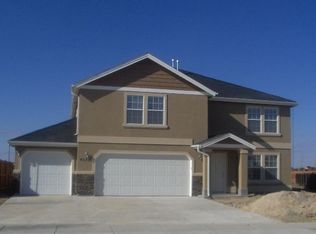Sold
Price Unknown
4486 N Tempest Way, Meridian, ID 83642
4beds
3baths
3,596sqft
Single Family Residence
Built in 2006
7,927.92 Square Feet Lot
$508,600 Zestimate®
$--/sqft
$-- Estimated rent
Home value
$508,600
$473,000 - $544,000
Not available
Zestimate® history
Loading...
Owner options
Explore your selling options
What's special
Thoughtfully maintained in nearly pristine condition, this home offers an inviting blend of charm and functionality. From the moment you arrive, you'll notice the attention to detail—from the mature landscaping to the welcoming front porch that sets the tone for what’s inside. Step through the door and into a light-filled interior featuring warm tones, modern finishes, and flexible living spaces ideal for both entertaining and everyday life. The private backyard is a true retreat with mature trees, room to relax, and plenty of space to host summer gatherings. With close proximity to parks, shopping, and top-rated schools, this is more than a house—it’s a place to feel at home.
Zillow last checked: 8 hours ago
Listing updated: September 12, 2025 at 09:54am
Listed by:
Darrin Jaszkowiak 208-863-0444,
RE/MAX Advisors
Bought with:
Mackenzie Brogdon
Homes of Idaho
Source: IMLS,MLS#: 98951115
Facts & features
Interior
Bedrooms & bathrooms
- Bedrooms: 4
- Bathrooms: 3
- Main level bathrooms: 1
Primary bedroom
- Level: Upper
- Area: 342
- Dimensions: 18 x 19
Bedroom 2
- Level: Upper
- Area: 182
- Dimensions: 14 x 13
Bedroom 3
- Level: Upper
- Area: 208
- Dimensions: 16 x 13
Bedroom 4
- Level: Upper
- Area: 182
- Dimensions: 13 x 14
Living room
- Level: Main
- Area: 168
- Dimensions: 12 x 14
Heating
- Forced Air, Natural Gas
Cooling
- Central Air
Appliances
- Included: Dishwasher, Disposal, Oven/Range Freestanding
Features
- Bath-Master, Den/Office, Formal Dining, Family Room, Great Room, Pantry, Number of Baths Main Level: 1, Number of Baths Upper Level: 2
- Has basement: No
- Has fireplace: No
Interior area
- Total structure area: 3,596
- Total interior livable area: 3,596 sqft
- Finished area above ground: 3,596
- Finished area below ground: 0
Property
Parking
- Total spaces: 2
- Parking features: Attached
- Attached garage spaces: 2
Features
- Levels: Two
- Patio & porch: Covered Patio/Deck
- Fencing: Full
Lot
- Size: 7,927 sqft
- Dimensions: 120 x 66
- Features: Standard Lot 6000-9999 SF, Sidewalks, Auto Sprinkler System, Pressurized Irrigation Sprinkler System
Details
- Parcel number: R3508190030
Construction
Type & style
- Home type: SingleFamily
- Property subtype: Single Family Residence
Materials
- Concrete, Frame, Stucco
- Roof: Composition,Architectural Style
Condition
- Year built: 2006
Utilities & green energy
- Water: Public
- Utilities for property: Sewer Connected
Community & neighborhood
Location
- Region: Meridian
- Subdivision: Havasu
HOA & financial
HOA
- Has HOA: Yes
- HOA fee: $500 annually
Other
Other facts
- Listing terms: Cash,Conventional,FHA,Private Financing Available,VA Loan
- Ownership: Fee Simple
- Road surface type: Paved
Price history
Price history is unavailable.
Public tax history
Tax history is unavailable.
Neighborhood: 83642
Nearby schools
GreatSchools rating
- 10/10Prospect Elementary SchoolGrades: PK-5Distance: 0.1 mi
- 9/10Heritage Middle SchoolGrades: 6-8Distance: 0.6 mi
- 9/10Rocky Mountain High SchoolGrades: 9-12Distance: 1.6 mi
Schools provided by the listing agent
- Elementary: Prospect
- Middle: Heritage Middle School
- High: Rocky Mountain
- District: West Ada School District
Source: IMLS. This data may not be complete. We recommend contacting the local school district to confirm school assignments for this home.


