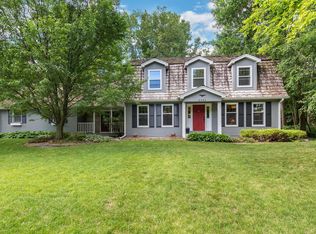Closed
$536,000
4486 Oak Chase Rd, Eagan, MN 55123
5beds
3,854sqft
Single Family Residence
Built in 1978
0.87 Acres Lot
$530,900 Zestimate®
$139/sqft
$4,095 Estimated rent
Home value
$530,900
$494,000 - $573,000
$4,095/mo
Zestimate® history
Loading...
Owner options
Explore your selling options
What's special
Check out the size of this lot! As you drive up the beautiful tree lined street you will come to this stately home sitting on a .87 acre lot full of mature trees. Picturesque and serene yet so convenient to shopping, parks, schools, MSP Airport and more! Love to walk or bike you are just a couple blocks from Lebanon Hills Regional Park with 2000 acres of woods and lakes and miles of trails for walking and biking. This one owner gem has never been on the market and is ready for your ideas.
Zillow last checked: 8 hours ago
Listing updated: May 06, 2025 at 04:06pm
Listed by:
Rhonda Olson 612-597-9797,
Edina Realty, Inc.,
Ole Olson GRI 612-597-2003
Bought with:
Heather Foss
RE/MAX Results
Source: NorthstarMLS as distributed by MLS GRID,MLS#: 6621086
Facts & features
Interior
Bedrooms & bathrooms
- Bedrooms: 5
- Bathrooms: 4
- 3/4 bathrooms: 3
- 1/2 bathrooms: 1
Bedroom 1
- Level: Upper
- Area: 266 Square Feet
- Dimensions: 14x19
Bedroom 2
- Level: Upper
- Area: 182 Square Feet
- Dimensions: 13x14
Bedroom 3
- Level: Upper
- Area: 208 Square Feet
- Dimensions: 13x16
Bedroom 4
- Level: Upper
- Area: 182 Square Feet
- Dimensions: 13x14
Bedroom 5
- Level: Lower
- Area: 216 Square Feet
- Dimensions: 12x18
Primary bathroom
- Level: Upper
- Area: 168 Square Feet
- Dimensions: 12x14
Bathroom
- Level: Main
- Area: 35 Square Feet
- Dimensions: 5x7
Bathroom
- Level: Upper
- Area: 140 Square Feet
- Dimensions: 10x14
Bathroom
- Level: Lower
- Area: 35 Square Feet
- Dimensions: 5x7
Dining room
- Level: Main
- Area: 168 Square Feet
- Dimensions: 12x14
Family room
- Level: Main
- Area: 400 Square Feet
- Dimensions: 16x25
Foyer
- Level: Main
- Area: 240 Square Feet
- Dimensions: 15x16
Informal dining room
- Level: Main
- Area: 120 Square Feet
- Dimensions: 10x12
Kitchen
- Level: Main
- Area: 120 Square Feet
- Dimensions: 10x12
Laundry
- Level: Main
- Area: 98 Square Feet
- Dimensions: 7x14
Living room
- Level: Main
- Area: 252 Square Feet
- Dimensions: 14x18
Office
- Level: Lower
- Area: 108 Square Feet
- Dimensions: 9x12
Recreation room
- Level: Lower
- Area: 384 Square Feet
- Dimensions: 16x24
Screened porch
- Level: Main
- Area: 240 Square Feet
- Dimensions: 10x24
Heating
- Forced Air, Fireplace(s)
Cooling
- Central Air
Appliances
- Included: Dishwasher, Disposal, Dryer, Exhaust Fan, Freezer, Gas Water Heater, Microwave, Range, Refrigerator, Trash Compactor, Washer, Water Softener Owned
Features
- Basement: Block
- Number of fireplaces: 2
- Fireplace features: Family Room, Gas, Living Room
Interior area
- Total structure area: 3,854
- Total interior livable area: 3,854 sqft
- Finished area above ground: 2,527
- Finished area below ground: 1,205
Property
Parking
- Total spaces: 4
- Parking features: Attached, Asphalt
- Attached garage spaces: 3
- Uncovered spaces: 1
- Details: Garage Dimensions (34x24), Garage Door Height (7), Garage Door Width (16)
Accessibility
- Accessibility features: None
Features
- Levels: Two
- Stories: 2
- Patio & porch: Covered, Deck, Enclosed, Rear Porch, Screened
- Pool features: None
- Fencing: None
Lot
- Size: 0.87 Acres
- Dimensions: 226 x 213 x 167 x 180
- Features: Many Trees
Details
- Foundation area: 1327
- Parcel number: 105350002011
- Zoning description: Residential-Single Family
Construction
Type & style
- Home type: SingleFamily
- Property subtype: Single Family Residence
Materials
- Fiber Board, Block, Frame
- Roof: Age Over 8 Years,Asphalt
Condition
- Age of Property: 47
- New construction: No
- Year built: 1978
Utilities & green energy
- Electric: Circuit Breakers, 200+ Amp Service, Power Company: Dakota Electric Association
- Gas: Natural Gas
- Sewer: City Sewer/Connected
- Water: City Water/Connected
- Utilities for property: Underground Utilities
Community & neighborhood
Location
- Region: Eagan
- Subdivision: Oak Chase 1st Add
HOA & financial
HOA
- Has HOA: No
Price history
| Date | Event | Price |
|---|---|---|
| 4/4/2025 | Sold | $536,000+0.2%$139/sqft |
Source: | ||
| 3/4/2025 | Pending sale | $535,000$139/sqft |
Source: | ||
| 2/19/2025 | Price change | $535,000-5.3%$139/sqft |
Source: | ||
| 11/21/2024 | Price change | $565,000-1.7%$147/sqft |
Source: | ||
| 10/24/2024 | Listed for sale | $575,000$149/sqft |
Source: | ||
Public tax history
| Year | Property taxes | Tax assessment |
|---|---|---|
| 2023 | $6,788 +11.7% | $580,900 +5.7% |
| 2022 | $6,078 +9% | $549,500 +17.9% |
| 2021 | $5,578 +3.3% | $466,000 +6.5% |
Find assessor info on the county website
Neighborhood: 55123
Nearby schools
GreatSchools rating
- 7/10Northview Elementary SchoolGrades: K-5Distance: 1.1 mi
- 7/10Black Hawk Middle SchoolGrades: 6-8Distance: 1.5 mi
- 10/10Eagan Senior High SchoolGrades: 9-12Distance: 1.3 mi
Get a cash offer in 3 minutes
Find out how much your home could sell for in as little as 3 minutes with a no-obligation cash offer.
Estimated market value
$530,900
Get a cash offer in 3 minutes
Find out how much your home could sell for in as little as 3 minutes with a no-obligation cash offer.
Estimated market value
$530,900
