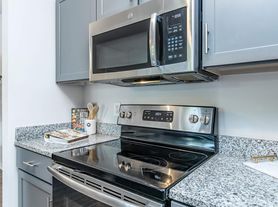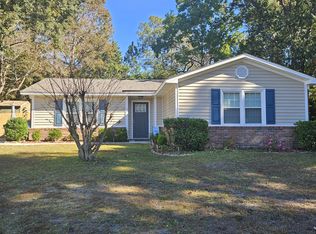Four bedroom, three bathroom open plan. The kitchen and eat-in area are open to the family room. The primary bedroom is split from the secondary bedrooms and features a large walk-in closet and an over-sized linen closet. Both secondary bedrooms feature walk-in closets. The large laundry room is conveniently located off of the garage entry where there is plenty of storage including a coat and linen closet. LVP flooring in main living area, fireplace and covered rear porch.
Completed application. Tenant responsible electric, water
Owner responsible HOA
Smoking not allowed in the house
Apartment for rent
Accepts Zillow applications
$2,650/mo
4486 Parsons Mill Dr #4486, Castle Hayne, NC 28429
4beds
2,015sqft
Price may not include required fees and charges.
Apartment
Available Sun Nov 30 2025
Cats, small dogs OK
Central air
Hookups laundry
Attached garage parking
Forced air
What's special
Plenty of storageLarge laundry roomLarge walk-in closetOver-sized linen closetOpen planCovered rear porch
- 9 days |
- -- |
- -- |
Travel times
Facts & features
Interior
Bedrooms & bathrooms
- Bedrooms: 4
- Bathrooms: 3
- Full bathrooms: 3
Heating
- Forced Air
Cooling
- Central Air
Appliances
- Included: Dishwasher, Microwave, Oven, Refrigerator, WD Hookup
- Laundry: Hookups
Features
- WD Hookup, Walk In Closet
- Flooring: Carpet, Hardwood
Interior area
- Total interior livable area: 2,015 sqft
Property
Parking
- Parking features: Attached
- Has attached garage: Yes
- Details: Contact manager
Features
- Exterior features: Heating system: Forced Air, Walk In Closet
Construction
Type & style
- Home type: Apartment
- Property subtype: Apartment
Building
Management
- Pets allowed: Yes
Community & HOA
Community
- Features: Pool
HOA
- Amenities included: Pool
Location
- Region: Castle Hayne
Financial & listing details
- Lease term: 1 Year
Price history
| Date | Event | Price |
|---|---|---|
| 11/11/2025 | Price change | $2,650-3.6%$1/sqft |
Source: Zillow Rentals | ||
| 11/7/2025 | Listed for rent | $2,750+5.8%$1/sqft |
Source: Zillow Rentals | ||
| 8/2/2025 | Listing removed | $2,600$1/sqft |
Source: Zillow Rentals | ||
| 7/21/2025 | Listed for rent | $2,600+4%$1/sqft |
Source: Zillow Rentals | ||
| 9/10/2024 | Listing removed | $2,500$1/sqft |
Source: Zillow Rentals | ||

