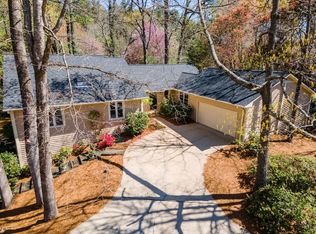Chimney Springs - Ranch - East Cobb Schools - Won't Last Long! Brick & Siding, freshly painted inside/out. All the big costs items done. New Flooring, recently replaced oversized deck. High-end gutter guard system. Kitchen with new cabinets, soft close drawers, Granite, sep. pantry. Master with awesome sunroom overlooking private rear yard/ N'hood has best amenities to be found: Pool/ tennis/ clubhouse/ lake/ playground/ walking trils. New roof, new HVAC. L-shaped garage, parking pad, sidewalk to Tritt elementary. All This and more!
This property is off market, which means it's not currently listed for sale or rent on Zillow. This may be different from what's available on other websites or public sources.
