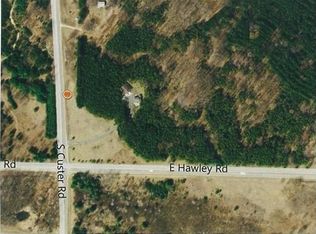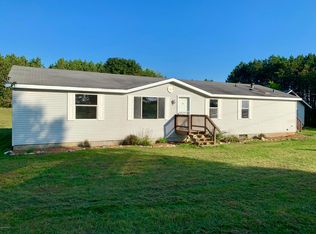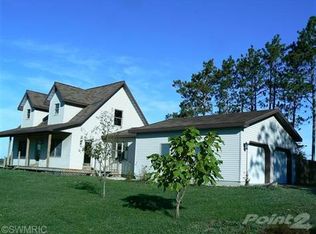Sold
$237,000
4486 S Custer Rd, Custer, MI 49405
3beds
1,512sqft
Manufactured Home
Built in 1997
15 Acres Lot
$-- Zestimate®
$157/sqft
$1,991 Estimated rent
Home value
Not available
Estimated sales range
Not available
$1,991/mo
Zestimate® history
Loading...
Owner options
Explore your selling options
What's special
Great 3 bedroom 2 bath Mfg. Home on 15 acres of land. Half wooded half open rolling farm land. Located at the South East intersection of S. Custer Rd and E. Hawley Rd. Great for Hunting and recreation. Fabulous open floor plan provides entertainment space for all. New flooring, Newer Roof, Spacious decks and two stall detached 24' x 32' garage with 220 amp electric service and a 8'x10' shed.
Zillow last checked: 8 hours ago
Listing updated: May 15, 2023 at 06:37am
Listed by:
Jac Russell 231-843-6868,
GREENRIDGE Realty Ludington
Bought with:
Diana Kovalcik, 6506043981
GREENRIDGE Realty Ludington
Source: MichRIC,MLS#: 23008141
Facts & features
Interior
Bedrooms & bathrooms
- Bedrooms: 3
- Bathrooms: 2
- Full bathrooms: 2
- Main level bedrooms: 3
Primary bedroom
- Description: w / on-suite
- Level: Main
- Area: 150
- Dimensions: 12.00 x 12.50
Bedroom 2
- Level: Main
- Area: 125
- Dimensions: 10.00 x 12.50
Bedroom 3
- Level: Main
- Area: 125
- Dimensions: 10.00 x 12.50
Primary bathroom
- Description: Soaking (corner) Tub, & separate shower.
- Level: Main
- Area: 100
- Dimensions: 8.00 x 12.50
Bathroom 1
- Level: Main
- Area: 47.5
- Dimensions: 5.00 x 9.50
Dining area
- Level: Main
- Area: 125
- Dimensions: 10.00 x 12.50
Family room
- Description: With Wood-Burning Fire Place
- Level: Main
- Area: 180
- Dimensions: 15.00 x 12.00
Kitchen
- Level: Main
- Area: 252
- Dimensions: 18.00 x 14.00
Living room
- Level: Main
- Area: 212.5
- Dimensions: 17.00 x 12.50
Heating
- Forced Air
Cooling
- Central Air
Appliances
- Included: Dishwasher, Dryer, Microwave, Range, Refrigerator, Washer
Features
- Ceiling Fan(s), LP Tank Rented, Center Island, Pantry
- Windows: Low-Emissivity Windows, Skylight(s), Screens, Insulated Windows
- Basement: Crawl Space
- Number of fireplaces: 1
- Fireplace features: Family Room
Interior area
- Total structure area: 1,512
- Total interior livable area: 1,512 sqft
Property
Parking
- Total spaces: 2
- Parking features: Detached, Garage Door Opener
- Garage spaces: 2
Features
- Stories: 1
Lot
- Size: 15 Acres
- Dimensions: 990' x 660'
- Features: Corner Lot, Level, Tillable, Wooded, Rolling Hills
Details
- Parcel number: 00401500610
- Zoning description: 401/402
Construction
Type & style
- Home type: MobileManufactured
- Architectural style: Ranch
- Property subtype: Manufactured Home
Materials
- Vinyl Siding
- Roof: Asphalt,Composition,Shingle
Condition
- New construction: No
- Year built: 1997
Utilities & green energy
- Gas: LP Tank Rented
- Sewer: Septic Tank
- Water: Well
- Utilities for property: Phone Available
Community & neighborhood
Location
- Region: Custer
- Subdivision: NA
Other
Other facts
- Listing terms: Cash,Conventional
- Road surface type: Paved
Price history
| Date | Event | Price |
|---|---|---|
| 5/5/2023 | Sold | $237,000$157/sqft |
Source: | ||
| 5/2/2023 | Pending sale | $237,000$157/sqft |
Source: | ||
| 4/3/2023 | Listed for sale | $237,000$157/sqft |
Source: | ||
| 3/28/2023 | Contingent | $237,000$157/sqft |
Source: | ||
| 3/21/2023 | Listed for sale | $237,000$157/sqft |
Source: | ||
Public tax history
| Year | Property taxes | Tax assessment |
|---|---|---|
| 2025 | $1,915 +154.4% | $88,300 +16.2% |
| 2024 | $753 | $76,000 +59.3% |
| 2023 | -- | $47,700 +16.9% |
Find assessor info on the county website
Neighborhood: 49405
Nearby schools
GreatSchools rating
- 5/10Mason County Eastern Elementary SchoolGrades: PK-6Distance: 5.5 mi
- 6/10Mason County Eastern Junior High/High SchoolGrades: 7-12Distance: 5.5 mi


