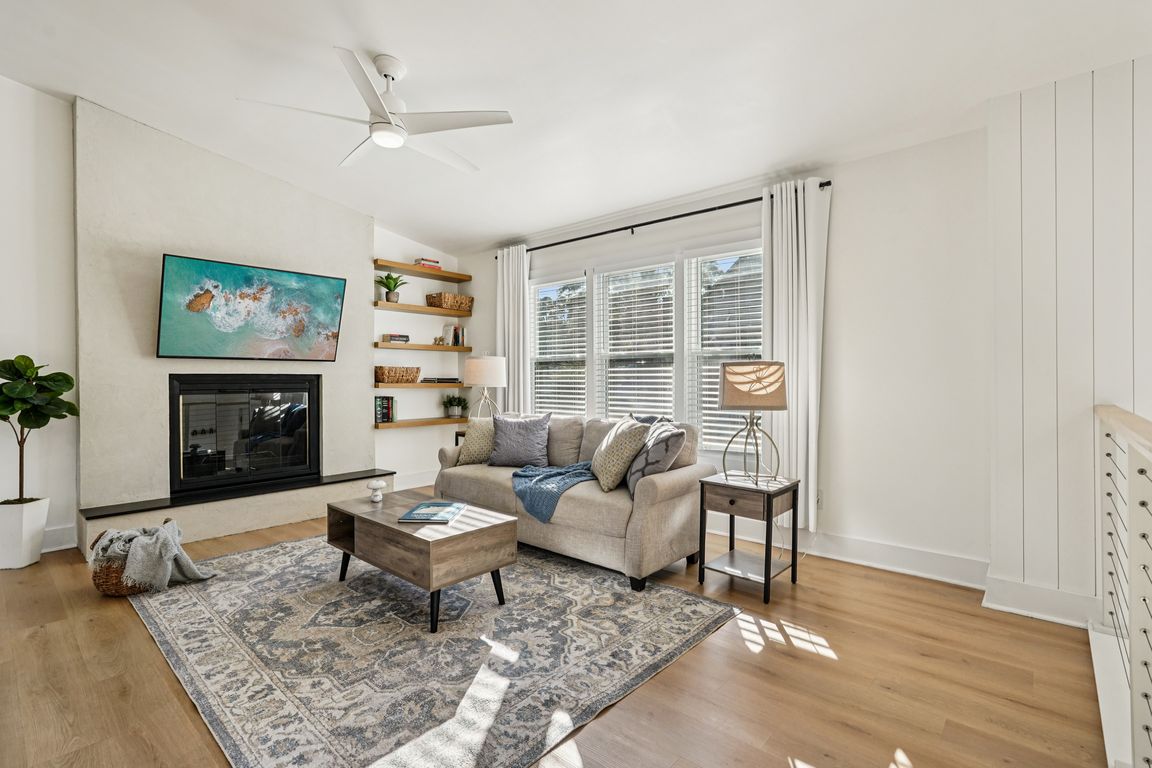Open: Sun 2pm-4pm

Active
$449,000
4beds
2,227sqft
4487 S Springwood Dr SW, Smyrna, GA 30082
4beds
2,227sqft
Single family residence, residential
Built in 1985
0.34 Acres
2 Attached garage spaces
$202 price/sqft
What's special
Finished basementBack deckPrivate backyardOpen-concept layoutPatio designed for cornholeVersatile bonus roomFire pit
Discover modern living with classic charm in this fully renovated 1985 contemporary home in the heart of Smyrna. Perfectly positioned just steps from the Silver Comet Trail—with neighborhood access—and minutes from local favorites like 7Brew, Heritage Park, the Historic Covered Bridge District, and an array of shops, restaurants, and amenities, including ...
- 2 days |
- 426 |
- 40 |
Source: FMLS GA,MLS#: 7670663
Travel times
Family Room
Kitchen
Primary Bedroom
Primary Bathroom
Bedroom
Bathroom
Bonus Room
Bedroom
Breakfast Nook
Zillow last checked: 7 hours ago
Listing updated: 10 hours ago
Listing Provided by:
Heather King,
Keller Williams Realty Metro Atlanta 404-564-5560
Source: FMLS GA,MLS#: 7670663
Facts & features
Interior
Bedrooms & bathrooms
- Bedrooms: 4
- Bathrooms: 3
- Full bathrooms: 2
- 1/2 bathrooms: 1
- Main level bathrooms: 2
- Main level bedrooms: 3
Rooms
- Room types: Basement, Bonus Room
Primary bedroom
- Features: Master on Main
- Level: Master on Main
Bedroom
- Features: Master on Main
Primary bathroom
- Features: Tub/Shower Combo
Dining room
- Features: Open Concept
Kitchen
- Features: Cabinets White, Kitchen Island, Stone Counters, View to Family Room
Heating
- Central, Natural Gas
Cooling
- Ceiling Fan(s), Central Air, Electric
Appliances
- Included: Dishwasher, Disposal, Dryer, Gas Range, Microwave, Refrigerator, Washer
- Laundry: In Hall, Lower Level
Features
- Recessed Lighting
- Flooring: Luxury Vinyl, Tile, Wood
- Windows: Insulated Windows, Window Treatments
- Basement: Daylight,Exterior Entry,Finished,Interior Entry
- Number of fireplaces: 1
- Fireplace features: Family Room, Glass Doors, Stone
- Common walls with other units/homes: No Common Walls
Interior area
- Total structure area: 2,227
- Total interior livable area: 2,227 sqft
- Finished area above ground: 1,784
- Finished area below ground: 443
Video & virtual tour
Property
Parking
- Total spaces: 2
- Parking features: Drive Under Main Level, Driveway, Garage, Garage Faces Front
- Attached garage spaces: 2
- Has uncovered spaces: Yes
Accessibility
- Accessibility features: None
Features
- Levels: Two
- Stories: 2
- Patio & porch: Deck, Patio
- Exterior features: Rear Stairs, No Dock
- Pool features: None
- Spa features: None
- Fencing: Back Yard,Chain Link,Privacy,Wood
- Has view: Yes
- View description: Neighborhood
- Waterfront features: None
- Body of water: None
Lot
- Size: 0.34 Acres
- Dimensions: 98x150x100x150
- Features: Back Yard, Front Yard, Level
Details
- Additional structures: None
- Parcel number: 17004500090
- Other equipment: None
- Horse amenities: None
Construction
Type & style
- Home type: SingleFamily
- Architectural style: Contemporary
- Property subtype: Single Family Residence, Residential
Materials
- Cedar
- Foundation: Concrete Perimeter, Slab
- Roof: Composition
Condition
- Resale
- New construction: No
- Year built: 1985
Utilities & green energy
- Electric: 110 Volts, 220 Volts
- Sewer: Public Sewer
- Water: Public
- Utilities for property: Cable Available, Electricity Available, Natural Gas Available, Phone Available, Sewer Available, Water Available
Green energy
- Energy efficient items: Appliances, HVAC, Thermostat, Windows
- Energy generation: None
- Water conservation: Low-Flow Fixtures
Community & HOA
Community
- Features: Near Public Transport, Near Schools, Near Shopping, Near Trails/Greenway, Street Lights
- Security: Smoke Detector(s)
- Subdivision: Gregory Manor
HOA
- Has HOA: No
Location
- Region: Smyrna
Financial & listing details
- Price per square foot: $202/sqft
- Tax assessed value: $283,330
- Annual tax amount: $3,415
- Date on market: 10/23/2025
- Listing terms: Cash,Conventional,FHA,VA Loan
- Electric utility on property: Yes
- Road surface type: Concrete