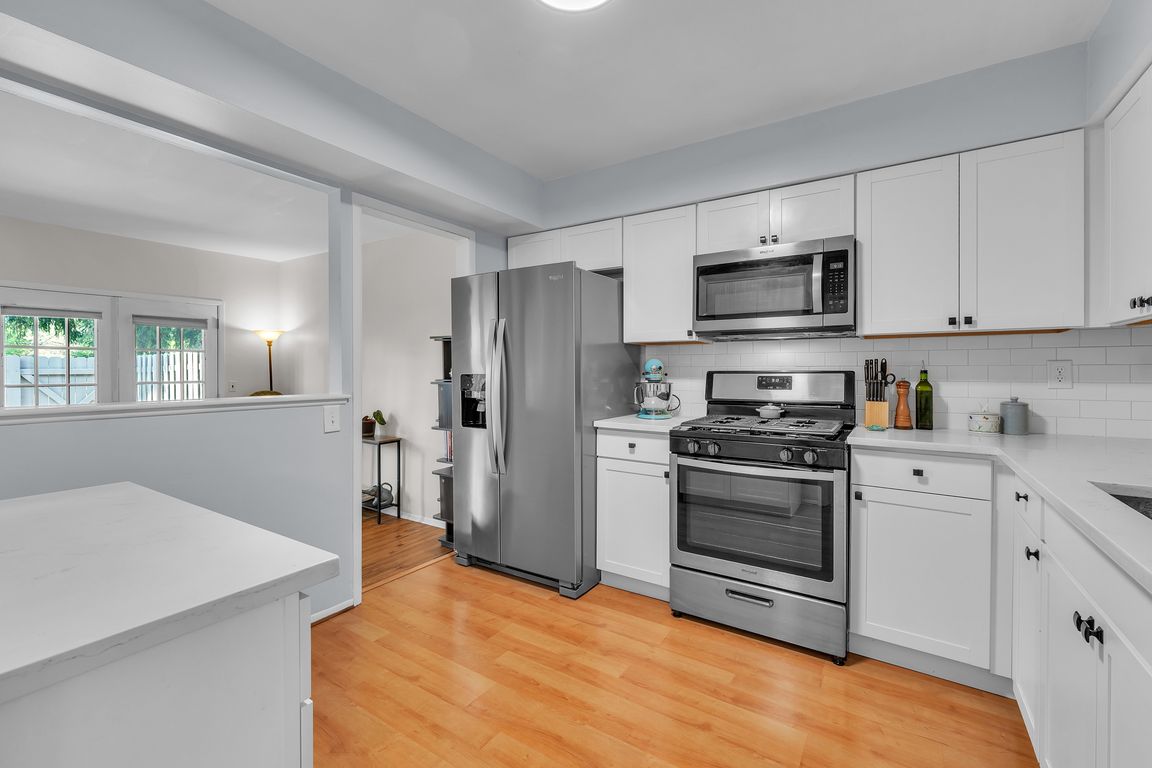Open: Sun 11am-1pm

ActivePrice cut: $4.9K (9/30)
$299,999
3beds
1,917sqft
44877 Erin Dr, Plymouth, MI 48170
3beds
1,917sqft
Condominium
Built in 1973
1 Garage space
$156 price/sqft
$422 monthly HOA fee
What's special
Step into style and comfort with this beautifully refreshed Plymouth condo offering over 1,400 square feet of elegant living space. Boasting 3 spacious bedrooms and 3.1 baths, this home features brand new carpet, luxury vinyl plank flooring, and fresh paint throughout. Enjoy a refined, low-maintenance lifestyle with access to a private ...
- 109 days |
- 2,307 |
- 72 |
Source: MichRIC,MLS#: 25029251
Travel times
Kitchen
Living Room
Primary Bedroom
Zillow last checked: 7 hours ago
Listing updated: October 01, 2025 at 09:02am
Listed by:
Benjamin Cockrum 734-787-6887,
Preferred, Realtors Ltd 734-459-6000,
Jeffrey Packer 734-707-7992,
Preferred, Realtors Ltd
Source: MichRIC,MLS#: 25029251
Facts & features
Interior
Bedrooms & bathrooms
- Bedrooms: 3
- Bathrooms: 4
- Full bathrooms: 3
- 1/2 bathrooms: 1
Primary bedroom
- Level: Upper
- Area: 252
- Dimensions: 21.00 x 12.00
Bedroom 2
- Level: Upper
- Area: 110
- Dimensions: 10.00 x 11.00
Bedroom 3
- Level: Upper
- Area: 130
- Dimensions: 10.00 x 13.00
Primary bathroom
- Level: Upper
- Area: 40
- Dimensions: 8.00 x 5.00
Bathroom 2
- Description: Half Bath
- Level: Main
- Area: 25
- Dimensions: 5.00 x 5.00
Bathroom 3
- Level: Upper
- Area: 50
- Dimensions: 10.00 x 5.00
Bathroom 4
- Level: Basement
- Area: 54
- Dimensions: 6.00 x 9.00
Dining room
- Level: Main
- Area: 84
- Dimensions: 7.00 x 12.00
Kitchen
- Level: Main
- Area: 121
- Dimensions: 11.00 x 11.00
Living room
- Level: Main
- Area: 276
- Dimensions: 23.00 x 12.00
Other
- Description: Flex Room
- Level: Basement
- Area: 96
- Dimensions: 8.00 x 12.00
Recreation
- Level: Basement
- Area: 264
- Dimensions: 22.00 x 12.00
Utility room
- Level: Basement
- Area: 130
- Dimensions: 10.00 x 13.00
Heating
- Forced Air
Cooling
- Central Air
Appliances
- Included: Humidifier, Dishwasher, Disposal, Dryer, Microwave, Oven, Range, Refrigerator, Washer
- Laundry: Gas Dryer Hookup, In Basement, In Unit, Washer Hookup
Features
- Ceiling Fan(s), Pantry
- Flooring: Carpet, Vinyl
- Basement: Full
- Number of fireplaces: 1
- Fireplace features: Living Room
Interior area
- Total structure area: 1,417
- Total interior livable area: 1,917 sqft
- Finished area below ground: 500
Property
Parking
- Total spaces: 1
- Parking features: Garage Faces Front, Attached
- Garage spaces: 1
Features
- Stories: 2
- Pool features: Association
Details
- Parcel number: 78057060002000
Construction
Type & style
- Home type: Condo
- Architectural style: Colonial
- Property subtype: Condominium
Materials
- Brick, Wood Siding
- Roof: Asphalt
Condition
- New construction: No
- Year built: 1973
Utilities & green energy
- Sewer: Public Sewer
- Water: Public
Community & HOA
HOA
- Has HOA: Yes
- Amenities included: Clubhouse, Pool
- Services included: Water, Snow Removal, Maintenance Grounds
- HOA fee: $422 monthly
- HOA phone: 517-545-3900
Location
- Region: Plymouth
Financial & listing details
- Price per square foot: $156/sqft
- Tax assessed value: $67,059
- Annual tax amount: $3,427
- Date on market: 8/26/2025
- Listing terms: Cash,Conventional
- Road surface type: Paved