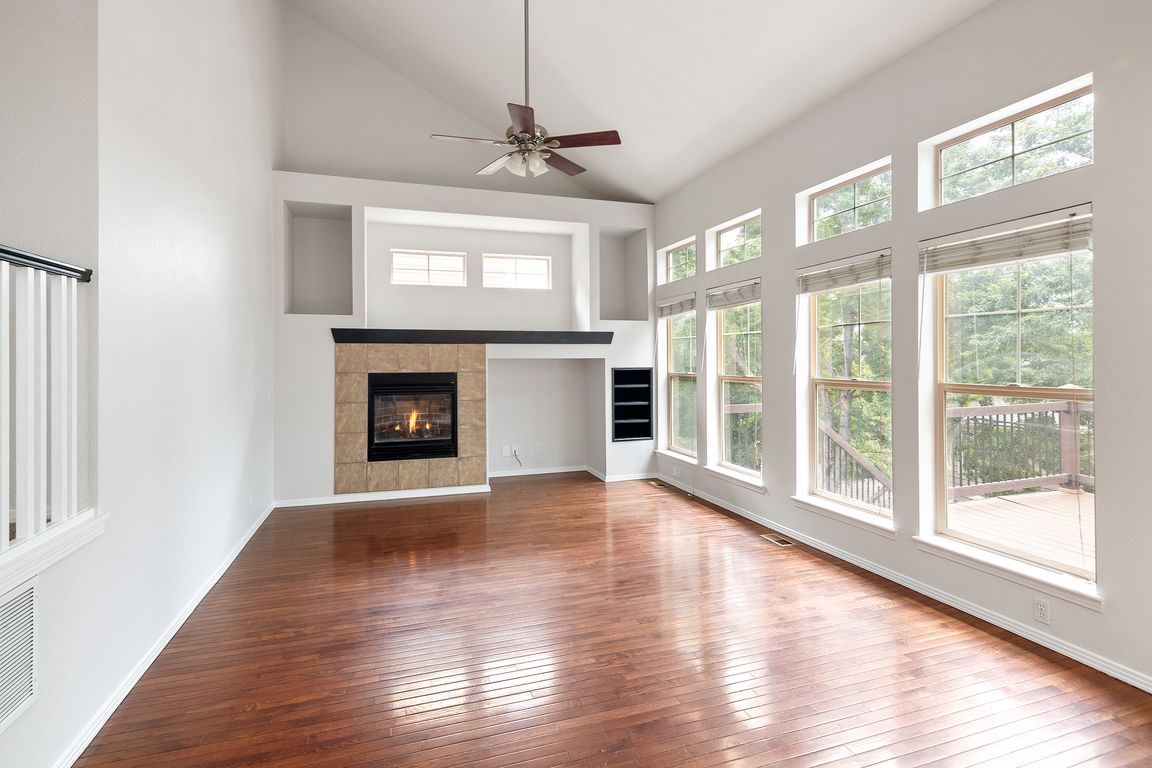
For salePrice cut: $35.05K (7/31)
$649,950
4beds
3,570sqft
4488 Larksong Place, Castle Rock, CO 80109
4beds
3,570sqft
Single family residence
Built in 2001
6,186 sqft
2 Attached garage spaces
$182 price/sqft
$235 semi-annually HOA fee
What's special
Walkout basementSpacious primary suiteFormal dining roomLuxurious five-piece bathGenerously sized walk-in closetDouble vanitiesKitchen features light-stained cabinetry
This handsome two-story traditional home is ideally suited for family living. With four bedrooms on the upper level and a main floor study, the layout provides both space and flexibility. A grand entry foyer welcomes you and gracefully guides you past the study and formal dining room into the heart of ...
- 35 days
- on Zillow |
- 911 |
- 44 |
Source: REcolorado,MLS#: 6494459
Travel times
Kitchen
Primary Bedroom
Dining Room
Zillow last checked: 7 hours ago
Listing updated: August 05, 2025 at 11:38pm
Listed by:
J. Garland Thurman 303-773-3399 garland@garlandthurman.com,
Kentwood Real Estate DTC, LLC
Source: REcolorado,MLS#: 6494459
Facts & features
Interior
Bedrooms & bathrooms
- Bedrooms: 4
- Bathrooms: 3
- Full bathrooms: 2
- 1/2 bathrooms: 1
- Main level bathrooms: 1
Primary bedroom
- Level: Upper
- Area: 240 Square Feet
- Dimensions: 15 x 16
Bedroom
- Level: Upper
- Area: 120 Square Feet
- Dimensions: 10 x 12
Bedroom
- Level: Upper
- Area: 165 Square Feet
- Dimensions: 15 x 11
Bedroom
- Level: Upper
- Area: 144 Square Feet
- Dimensions: 12 x 12
Primary bathroom
- Level: Upper
Bathroom
- Level: Upper
Bathroom
- Level: Main
Den
- Level: Main
- Area: 156 Square Feet
- Dimensions: 13 x 12
Dining room
- Level: Main
- Area: 132 Square Feet
- Dimensions: 12 x 11
Family room
- Level: Main
- Area: 208 Square Feet
- Dimensions: 16 x 13
Gym
- Level: Basement
- Area: 156 Square Feet
- Dimensions: 13 x 12
Kitchen
- Level: Main
- Area: 224 Square Feet
- Dimensions: 14 x 16
Laundry
- Description: Handsome And Durable Laminate Flooring.
- Level: Main
- Area: 50 Square Feet
- Dimensions: 10 x 5
Heating
- Forced Air
Cooling
- Central Air
Appliances
- Included: Dishwasher, Dryer, Microwave, Oven, Range, Refrigerator, Washer
Features
- Ceiling Fan(s)
- Flooring: Carpet, Laminate, Tile, Wood
- Windows: Window Coverings
- Basement: Walk-Out Access
- Number of fireplaces: 1
- Fireplace features: Family Room, Gas Log
Interior area
- Total structure area: 3,570
- Total interior livable area: 3,570 sqft
- Finished area above ground: 2,409
- Finished area below ground: 254
Video & virtual tour
Property
Parking
- Total spaces: 2
- Parking features: Garage - Attached
- Attached garage spaces: 2
Features
- Levels: Two
- Stories: 2
- Patio & porch: Deck
- Fencing: Full
Lot
- Size: 6,186 Square Feet
- Features: Cul-De-Sac, Landscaped, Many Trees, Sprinklers In Front
Details
- Parcel number: R0416273
- Special conditions: Standard
Construction
Type & style
- Home type: SingleFamily
- Architectural style: Traditional
- Property subtype: Single Family Residence
Materials
- Brick, Frame, Other
- Foundation: Concrete Perimeter
- Roof: Composition
Condition
- Year built: 2001
Utilities & green energy
- Sewer: Public Sewer
- Water: Public
Community & HOA
Community
- Security: Carbon Monoxide Detector(s), Smoke Detector(s)
- Subdivision: The Meadows
HOA
- Has HOA: Yes
- Services included: Trash
- HOA fee: $235 semi-annually
- HOA name: Meadows Community Association
- HOA phone: 303-420-4433
Location
- Region: Castle Rock
Financial & listing details
- Price per square foot: $182/sqft
- Tax assessed value: $732,940
- Annual tax amount: $4,736
- Date on market: 7/11/2025
- Listing terms: Cash,Conventional,FHA,VA Loan
- Exclusions: Seller's Personal Property
- Ownership: Individual