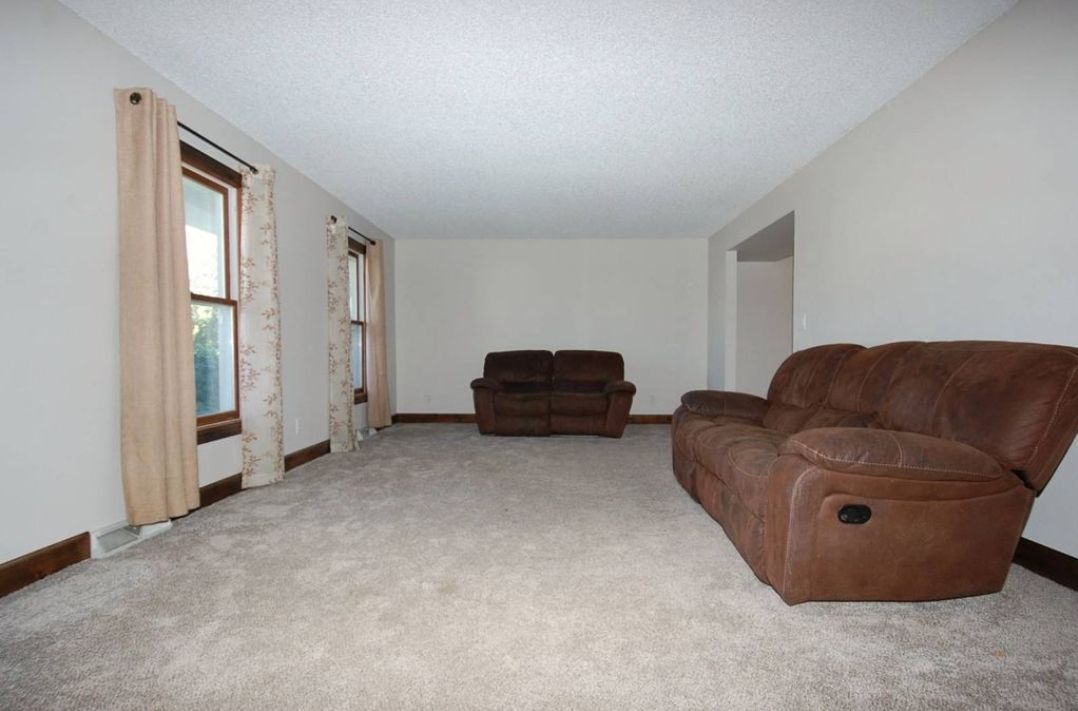
ContingentPrice cut: $65K (8/24)
$435,000
4beds
3,028sqft
449 12th Ave SW, Sidney, MT 59270
4beds
3,028sqft
Single family residence
Built in 1981
10,368 sqft
2 Garage spaces
$144 price/sqft
What's special
BEAUTIFUL AMERICAN COLONIAL HOME - Step into timeless charm with this well-maintained American Colonial home, built in 1981 and offering over 3,000 sq. ft. of living space plus a full unfinished basement with endless possibilities. This spacious home features 4 bedrooms, 2 full baths, a 3/4 bath, and a 1/2 ...
- 49 days |
- 123 |
- 2 |
Likely to sell faster than
Source: My State MLS,MLS#: 11561175
Travel times
Living Room
Kitchen
Foyer
Zillow last checked: 7 hours ago
Listing updated: September 05, 2025 at 02:20pm
Listed by:
Steve Beagle 406-478-4960,
Beagle Properties Inc
Source: My State MLS,MLS#: 11561175
Facts & features
Interior
Bedrooms & bathrooms
- Bedrooms: 4
- Bathrooms: 4
- Full bathrooms: 3
- 1/2 bathrooms: 1
Rooms
- Room types: Dining Room, Family Room, Kitchen, Laundry Room, Living Room, Master Bedroom
Kitchen
- Features: Open
Basement
- Area: 1344
Heating
- Natural Gas, Forced Air, Zoned
Cooling
- Central, Zoned
Appliances
- Included: Dishwasher, Disposal, Dryer, Refrigerator, Microwave, Oven, Washer, Stainless Steel Appliances
Features
- Flooring: Hardwood, Carpet, Linoleum, Tile
- Basement: Full,Unfinished
- Number of fireplaces: 1
- Fireplace features: Wood Burning Stove
Interior area
- Total structure area: 4,372
- Total interior livable area: 3,028 sqft
- Finished area above ground: 3,028
Property
Parking
- Total spaces: 2
- Parking features: Driveway, Attached
- Garage spaces: 2
- Has uncovered spaces: Yes
Features
- Stories: 2
- Patio & porch: Open Porch
- Fencing: Fenced
Lot
- Size: 10,368 Square Feet
Details
- Parcel number: 27344432112020000
- Lease amount: $0
Construction
Type & style
- Home type: SingleFamily
- Architectural style: Colonial
- Property subtype: Single Family Residence
Materials
- Frame, Vinyl Siding
- Roof: Asphalt
Condition
- New construction: No
- Year built: 1981
Utilities & green energy
- Electric: Amps(0)
- Sewer: Municipal
- Water: Municipal
- Utilities for property: Naturl Gas Available
Community & HOA
HOA
- Has HOA: No
Location
- Region: Sidney
Financial & listing details
- Price per square foot: $144/sqft
- Tax assessed value: $314,900
- Annual tax amount: $2,314
- Date on market: 8/24/2025
- Date available: 08/22/2025
- Listing agreement: Exclusive