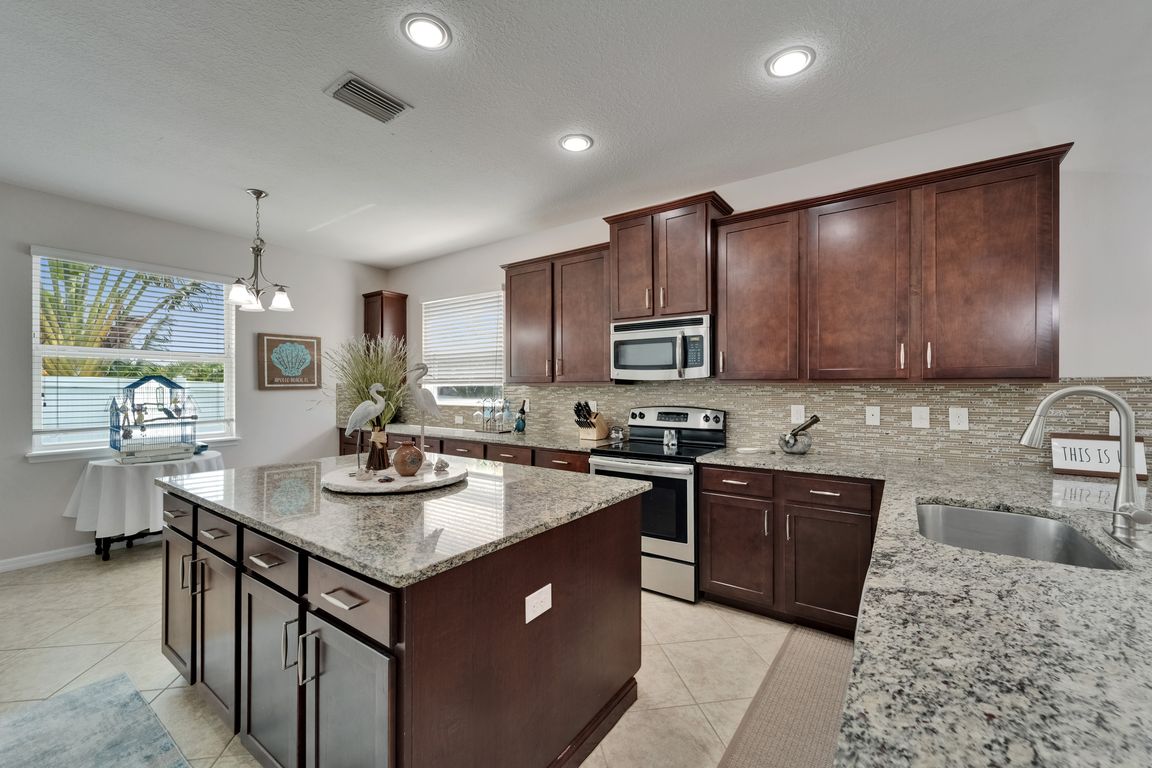
For sale
$619,000
4beds
3,567sqft
449 Bahama Grande Blvd, Apollo Beach, FL 33572
4beds
3,567sqft
Single family residence
Built in 2015
6,534 sqft
2 Garage spaces
$174 price/sqft
$158 monthly HOA fee
What's special
Huge islandThoughtful detailsGranite countersSecondary bedroomsGranite countertopsPrivate denUpgraded tilework
449 Bahama Grande | 5 Beds | 5 Baths | 3,567 Sq. Ft. | Gated Bimini Bay Community Welcome to 449 Bahama Grande-a rare opportunity in Apollo Beach's hidden gem, Bimini Bay. This 5-bedroom, 4.5-bathroom home with den, loft, and 2-car garage delivers over 3,500 sq. ft. of smart design, stylish ...
- 47 days |
- 185 |
- 6 |
Source: My State MLS,MLS#: 11553628
Travel times
Kitchen
Living Room
Primary Bedroom
Outdoor 2
Patio
Office
Loft
Bathroom
Dining Room
Bedroom
Bedroom
Bathroom
Bedroom
Bedroom
Foyer
Laundry Room
Bathroom
Outdoor 1
Primary Bathroom
Zillow last checked: 7 hours ago
Listing updated: August 20, 2025 at 04:48pm
Listed by:
Shawna Calvert 509-294-6818,
ALIGN RIGHT REALTY SOUTH SHORE
Source: My State MLS,MLS#: 11553628
Facts & features
Interior
Bedrooms & bathrooms
- Bedrooms: 4
- Bathrooms: 5
- Full bathrooms: 5
Rooms
- Room types: Dining Room, En Suite, Family Room, Loft, Master Bedroom, Walk-in Closet
Kitchen
- Features: Open, Granite Counters
Basement
- Area: 0
Heating
- Forced Air
Cooling
- Central
Appliances
- Included: Dishwasher, Dryer, Refrigerator, Microwave, Oven, Washer
Features
- Flooring: Carpet, Tile
- Has basement: No
- Has fireplace: No
Interior area
- Total structure area: 3,567
- Total interior livable area: 3,567 sqft
- Finished area above ground: 3,567
Property
Parking
- Total spaces: 2
- Parking features: Driveway, Attached
- Garage spaces: 2
- Has uncovered spaces: Yes
Features
- Fencing: Fenced
Lot
- Size: 6,534 Square Feet
Details
- Parcel number: 000000000.0000000003.000
- Lease amount: $0
Construction
Type & style
- Home type: SingleFamily
- Architectural style: Contemporary
- Property subtype: Single Family Residence
Materials
- Masonry - Stucco, Stucco Siding, Vinyl Siding
- Roof: Metal
Condition
- New construction: No
- Year built: 2015
Utilities & green energy
- Electric: Amps(0)
- Sewer: Municipal
- Water: Municipal
Community & HOA
Community
- Features: Gym, Pool
- Subdivision: Bimini Bay
HOA
- Has HOA: Yes
- Amenities included: Gym, Pool
- HOA fee: $158 monthly
Location
- Region: Apollo Beach
Financial & listing details
- Price per square foot: $174/sqft
- Tax assessed value: $587,857
- Annual tax amount: $9,459
- Date on market: 8/20/2025
- Date available: 06/06/2025