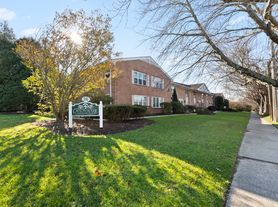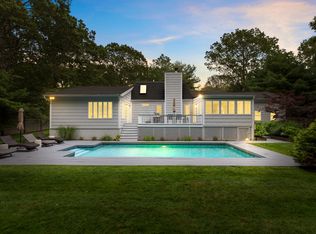This newly built, ultra-energy efficient home, crafted from sustainably harvested Japanese cedar, offers 9,000 SF
of living space. It includes 7 bedrooms, 6 full bathrooms, and 1 half bathroom across three levels. Designed with Shou Sugi Bahn principles, the residence features a blend of refined aesthetics and advanced functionality, with modern design elements and high-quality finishes. Adjacent to Water Mill Farmland, the property offers views of lush green pastures to the south and is within close proximity to Sagg Main Beach, North Sea Beach, and various local bays. Enjoy convenient access to Southampton, Bridgehampton, and Sag Harbor for premier shopping and dining. Featuring soft wood and natural finishes, the home boasts floor-to-ceiling sliding glass doors, a floating staircase with wooden treads, and abundant natural light through oversized windows. Enjoy custom cabinetry, wide plank white oak flooring, and sleek countertops. The first level features an attached 2-car garage that includes bike storage and leads to a practical mudroom with shelving, a bench, and a coat closet. Entering the home, you'll find a foyer that opens to a bright living room with high ceilings, a gas fireplace with wood storage, and a cozy window seat. Floor-to-ceiling sliding glass doors provide stunning views of the pool and connect the indoor space with the home's exterior. The open-concept kitchen features an impressive center island with bar seating and a gas stove, complemented by custom cabinetry and shelving. The dining room has sliding glass doors leading to the outdoor covered patio, and a modern pendant light fixture adding a touch of style. This level also includes an office and a den, and a theater for ultimate relaxation and entertainment. The junior primary en-suite bedroom is thoughtfully designed with a walk-in closet and a bathroom equipped with dual sinks, a soaking tub, and a walk-in shower. The second level features a spacious primary en-suite bedroom with a walk-in closet and dedicated seating area. The primary bathroom features marble floors, dual sinks, a soaking tub, a walk-in shower, and a water closet. The level also includes three additional en-suite bedrooms and a well-equipped laundry room with double washers and dryers, a sink, and ample storage. The lower level of this exceptional home features two spacious bedrooms with egress windows, a full bathroom with dual sinks, a large storage room, and a gym. Enjoy seamless indoor-outdoor living with direct access to the sunroom and a beautifully designed courtyard, complete with a stone paver patio, tiered garden beds, and a dedicated seating area, all framed by a louvered wall and lush hedges. The backyard is designed for exceptional outdoor living featuring a freshwater osmosis pool and a pool house with louvered wooden walls and a ceiling fan for added comfort. A spacious stone paver covered patio with louvered wooden roofs and walls offers multiple seating areas, a spacious dining area with seating for over ten guests, an outdoor kitchen equipped with high-end appliances such as a gas grill and a 36" beverage refrigerator, and ample countertop space for effortless entertaining. The landscaped exterior features a gas fire pit, an outdoor shower, and manicured landscaping with privet hedges, ample lawn space, and specimen trees. The lower level exterior features a stone paver patio, concrete tiered retaining wall with four garden bed levels, and a louvered wall, integrating seamlessly with the indoor and outdoor living spaces. With expansive living spaces, elegant design elements, and exceptional outdoor amenities, this home is more than just a residence-it's a lifestyle. Immerse yourself in the tranquility of Water Mill while enjoying proximity to premier beaches, shopping, and dining.
House for rent
$125,000/mo
449 Blank Ln, Water Mill, NY 11976
7beds
9,000sqft
Price may not include required fees and charges.
Singlefamily
Available now
-- Pets
-- A/C
-- Laundry
None parking
Fireplace
What's special
Modern pendant light fixtureAbundant natural lightFloor-to-ceiling sliding glass doorsOutdoor kitchenFreshwater osmosis poolAmple lawn spaceHigh-quality finishes
- 2 days
- on Zillow |
- -- |
- -- |
Travel times
Renting now? Get $1,000 closer to owning
Unlock a $400 renter bonus, plus up to a $600 savings match when you open a Foyer+ account.
Offers by Foyer; terms for both apply. Details on landing page.
Facts & features
Interior
Bedrooms & bathrooms
- Bedrooms: 7
- Bathrooms: 7
- Full bathrooms: 6
- 1/2 bathrooms: 1
Rooms
- Room types: Family Room, Laundry Room, Office
Heating
- Fireplace
Features
- Walk In Closet
- Has fireplace: Yes
Interior area
- Total interior livable area: 9,000 sqft
Property
Parking
- Parking features: Contact manager
- Details: Contact manager
Features
- Exterior features: Architecture Style: Modern, Bicycle storage, Broker Exclusive, Walk In Closet
- Has private pool: Yes
Details
- Parcel number: 0900065000200009003
Construction
Type & style
- Home type: SingleFamily
- Architectural style: Modern
- Property subtype: SingleFamily
Community & HOA
HOA
- Amenities included: Pool
Location
- Region: Water Mill
Financial & listing details
- Lease term: Contact For Details
Price history
| Date | Event | Price |
|---|---|---|
| 10/2/2025 | Listed for rent | $125,000$14/sqft |
Source: Zillow Rentals | ||
| 9/21/2025 | Listing removed | $125,000$14/sqft |
Source: Zillow Rentals | ||
| 9/1/2025 | Price change | $125,000-44.4%$14/sqft |
Source: Zillow Rentals | ||
| 8/1/2025 | Price change | $225,000+5.9%$25/sqft |
Source: Zillow Rentals | ||
| 2/20/2025 | Price change | $212,500-15%$24/sqft |
Source: Zillow Rentals | ||

