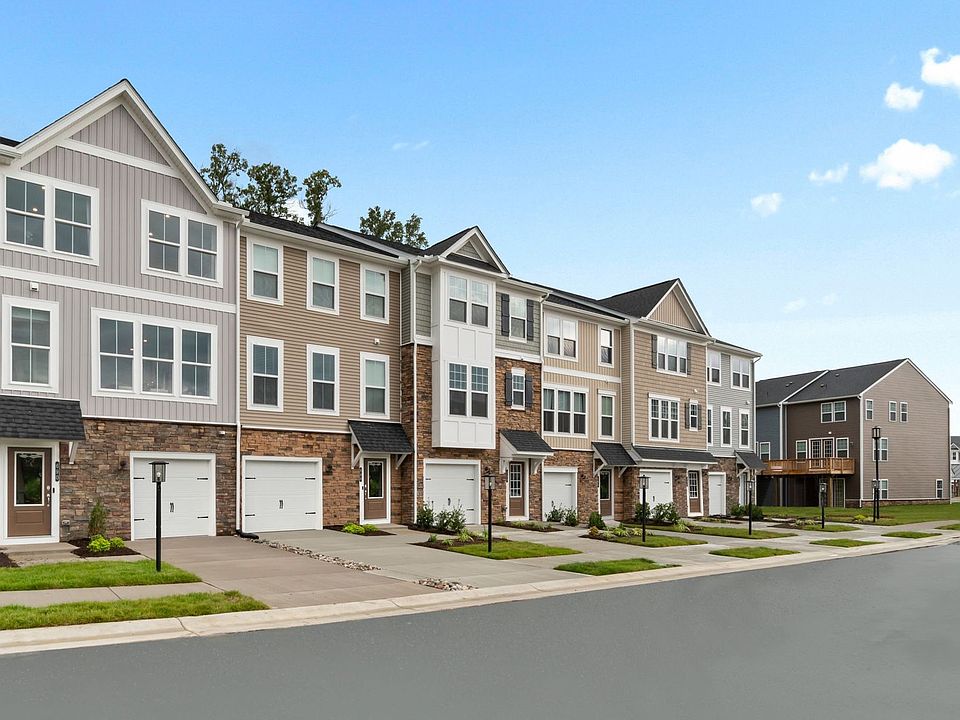Step into The Balfour, a modern townhome with garage that fits your active, on-the-go lifestyle. The entry-level welcomes you with a private recreation room- perfect as a workout space, home office, or media lounge. Want more flexibility? Select homesites offer the option to convert this space into a fourth bedroom with a full bath, ideal for guests.
Upstairs, the open-concept main level is built for entertaining and effortless everyday living. A chef-inspired kitchen with large island flows seamlessly into the dining area and family room, with a rear deck that extends your space outdoors. On the upper level, retreat to a spacious primary suite with an oversized walk-in closet and a private en-suite bath. Two additional bedrooms, a shared hall bath, and a convenient laundry room complete the top floor. Don’t miss out on this amazing opportunity! *Photos are from a similar model home
New construction
$394,645
449 Burden Dr, Glen Allen, VA 23059
3beds
2,174sqft
Townhouse
Built in 2025
-- sqft lot
$-- Zestimate®
$182/sqft
$75/mo HOA
What's special
Home officeFamily roomOpen-concept main levelMedia loungeLarge islandPrivate recreation roomWorkout space
- 28 days |
- 417 |
- 23 |
Zillow last checked: 7 hours ago
Listing updated: October 03, 2025 at 08:43am
Listed by:
Martin Alloy 804-506-3287,
SM Brokerage LLC
Source: CVRMLS,MLS#: 2525741 Originating MLS: Central Virginia Regional MLS
Originating MLS: Central Virginia Regional MLS
Schedule tour
Select your preferred tour type — either in-person or real-time video tour — then discuss available options with the builder representative you're connected with.
Facts & features
Interior
Bedrooms & bathrooms
- Bedrooms: 3
- Bathrooms: 4
- Full bathrooms: 2
- 1/2 bathrooms: 2
Primary bedroom
- Level: Third
- Dimensions: 0 x 0
Bedroom 2
- Level: Third
- Dimensions: 0 x 0
Bedroom 3
- Level: Third
- Dimensions: 0 x 0
Other
- Description: Tub & Shower
- Level: Third
Half bath
- Level: First
Half bath
- Level: Second
Kitchen
- Level: Second
- Dimensions: 0 x 0
Living room
- Level: Second
- Dimensions: 0 x 0
Recreation
- Level: First
- Dimensions: 0 x 0
Heating
- Electric
Cooling
- Electric
Appliances
- Included: Dishwasher, Exhaust Fan, Electric Cooking, Electric Water Heater, Disposal, Microwave, Oven, Refrigerator, Stove
- Laundry: Washer Hookup, Dryer Hookup
Features
- Bedroom on Main Level, Dining Area, Double Vanity, Eat-in Kitchen, High Ceilings, Kitchen Island, Bath in Primary Bedroom, Pantry, Recessed Lighting, Solid Surface Counters, Walk-In Closet(s)
- Flooring: Partially Carpeted, Vinyl
- Doors: Insulated Doors, Sliding Doors
- Windows: Screens
- Has basement: No
- Attic: Access Only
Interior area
- Total interior livable area: 2,174 sqft
- Finished area above ground: 2,174
- Finished area below ground: 0
Video & virtual tour
Property
Parking
- Total spaces: 1
- Parking features: Attached, Direct Access, Driveway, Garage, Garage Door Opener, Off Street, Paved
- Attached garage spaces: 1
- Has uncovered spaces: Yes
Features
- Levels: Three Or More
- Stories: 3
- Patio & porch: Rear Porch, Patio, Deck
- Exterior features: Deck, Lighting, Paved Driveway
- Pool features: None
Details
- Parcel number: TBD
- Special conditions: Corporate Listing
Construction
Type & style
- Home type: Townhouse
- Architectural style: Contemporary,Modern
- Property subtype: Townhouse
- Attached to another structure: Yes
Materials
- Brick, Concrete, Vinyl Siding
- Roof: Shingle
Condition
- New Construction,Under Construction
- New construction: Yes
- Year built: 2025
Details
- Builder name: Stanley Martin Homes
Utilities & green energy
- Sewer: Public Sewer
- Water: Public
Community & HOA
Community
- Features: Basketball Court, Common Grounds/Area, Clubhouse, Playground, Park
- Subdivision: Retreat at One
HOA
- Has HOA: Yes
- Amenities included: Management
- Services included: Maintenance Grounds, Trash
- HOA fee: $75 monthly
Location
- Region: Glen Allen
Financial & listing details
- Price per square foot: $182/sqft
- Date on market: 9/10/2025
- Ownership: Corporate
- Ownership type: Corporation
About the community
Welcome to Retreat at One, a destination community just 10 miles north of Downtown Richmond. This expansive community offers brand new amenities dispersed throughout including a beautiful clubhouse with large patio, double-sided fireplace, yard games and grilling stations. Homeowners will also enjoy an outdoor sports court, outdoor fitness areas, playgrounds, outdoor gathering spaces, multiple parks, community trails and a dog park with pavilion and firepit.
Own a brand new 2-level condominiums or a 2-3 story townhomes surrounded by all that Retreat at One has to offer. At Retreat at One, you can have your perfect home and the lifestyle you've always envisioned at a price you can afford. Welcome home to Retreat at One!
Source: Stanley Martin Homes

