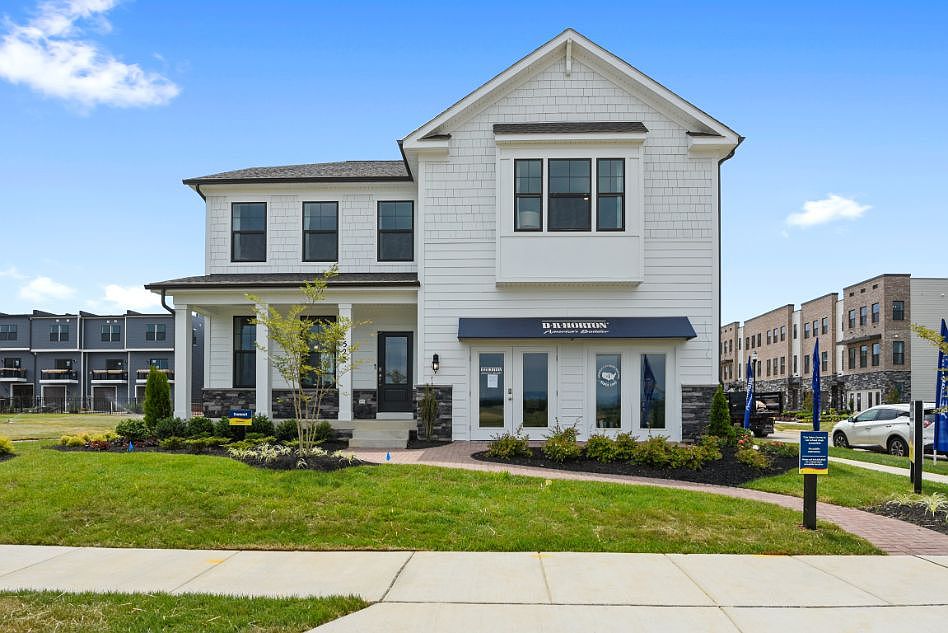Quick Move-In! Stunning Hampshire Plan – Renn Quarter’s Largest Home Discover the perfect blend of historic charm and modern luxury in this breathtaking Hampshire Plan at Renn Quarter, Downtown Frederick’s premier new-home community. Just minutes from pedestrian-friendly streets, shops, restaurants, and scenic wineries, this location consistently ranks among the Top 10 Places to Live in the U.S. and one of America’s most dog-friendly cities. Inside the Home: Main Level: Luxury plank floors lead to an entertainer’s dream kitchen with stainless steel appliances, built-in wall oven, quartz countertops, and a designer herringbone backsplash. Owner’s Suite: A private retreat with a sitting area, spa-like bath with soaking tub and dual vanities, and an oversized walk-in closet with laundry access. Upper Level: Two bedrooms plus a spacious loft. Finished Basement: Bright rec room, full guest suite, and walk-up exit. Located in Frederick’s newest amenity-filled community, this home is move-in ready and truly unforgettable. Schedule your tour today and ask about our limited-time incentives!
New construction
$749,990
449 Ensemble Way, Frederick, MD 21701
5beds
4,112sqft
Single Family Residence
Built in 2025
7,326 Square Feet Lot
$749,800 Zestimate®
$182/sqft
$80/mo HOA
What's special
Finished basementDesigner herringbone backsplashOversized walk-in closetSpacious loftSitting areaUpper levelFull guest suite
- 86 days |
- 756 |
- 36 |
Zillow last checked: 8 hours ago
Listing updated: 14 hours ago
Listed by:
Justin K Wood 301-701-3700,
D.R. Horton Realty of Virginia, LLC
Source: Bright MLS,MLS#: MDFR2069626
Travel times
Schedule tour
Select your preferred tour type — either in-person or real-time video tour — then discuss available options with the builder representative you're connected with.
Open houses
Facts & features
Interior
Bedrooms & bathrooms
- Bedrooms: 5
- Bathrooms: 4
- Full bathrooms: 4
- Main level bathrooms: 1
- Main level bedrooms: 1
Rooms
- Room types: Primary Bedroom, Bedroom 2, Bedroom 3, Bedroom 5, Kitchen, Den, Foyer, Bedroom 1, Great Room, Laundry, Loft, Recreation Room, Bathroom 1, Bathroom 2, Bathroom 3, Primary Bathroom
Primary bedroom
- Level: Upper
Bedroom 1
- Level: Main
Bedroom 2
- Level: Upper
Bedroom 3
- Level: Upper
Bedroom 5
- Level: Lower
Primary bathroom
- Level: Upper
Bathroom 1
- Level: Main
Bathroom 2
- Level: Upper
Bathroom 3
- Level: Lower
Den
- Level: Main
Foyer
- Level: Main
Great room
- Level: Main
Kitchen
- Level: Main
Laundry
- Level: Upper
Laundry
- Level: Upper
Loft
- Level: Upper
Recreation room
- Level: Lower
Heating
- Central, Natural Gas
Cooling
- Central Air, Electric
Appliances
- Included: Microwave, Down Draft, Dishwasher, Disposal, ENERGY STAR Qualified Dishwasher, ENERGY STAR Qualified Refrigerator, Oven, Range Hood, Refrigerator, Electric Water Heater
- Laundry: Laundry Room
Features
- Combination Kitchen/Dining, Combination Kitchen/Living, Entry Level Bedroom, Family Room Off Kitchen, Open Floorplan, Eat-in Kitchen, Kitchen Island, Recessed Lighting, Walk-In Closet(s), 9'+ Ceilings, Dry Wall
- Flooring: Carpet, Ceramic Tile, Vinyl
- Doors: Sliding Glass
- Windows: Double Pane Windows, Energy Efficient, Low Emissivity Windows, Screens
- Basement: Partially Finished
- Has fireplace: No
Interior area
- Total structure area: 4,112
- Total interior livable area: 4,112 sqft
- Finished area above ground: 3,245
- Finished area below ground: 867
Video & virtual tour
Property
Parking
- Total spaces: 2
- Parking features: Garage Faces Front, Attached
- Attached garage spaces: 2
Accessibility
- Accessibility features: None
Features
- Levels: Two
- Stories: 2
- Exterior features: Lighting, Street Lights
- Pool features: Community
Lot
- Size: 7,326 Square Feet
Details
- Additional structures: Above Grade, Below Grade
- Parcel number: 1102606291
- Zoning: RESIDENTIAL
- Special conditions: Standard
Construction
Type & style
- Home type: SingleFamily
- Architectural style: Traditional
- Property subtype: Single Family Residence
Materials
- Advanced Framing, Blown-In Insulation, Brick, HardiPlank Type
- Foundation: Passive Radon Mitigation
- Roof: Architectural Shingle
Condition
- Excellent
- New construction: Yes
- Year built: 2025
Details
- Builder model: Hampshire
- Builder name: D.R. Horton homes
Utilities & green energy
- Sewer: Public Sewer
- Water: Public
- Utilities for property: Cable Available, Natural Gas Available, Phone, Phone Available
Community & HOA
Community
- Subdivision: Renn Quarter
HOA
- Has HOA: Yes
- HOA fee: $80 monthly
Location
- Region: Frederick
Financial & listing details
- Price per square foot: $182/sqft
- Tax assessed value: $849,990
- Date on market: 8/27/2025
- Listing agreement: Exclusive Right To Sell
- Listing terms: Cash,Conventional,FHA,VA Loan
- Ownership: Fee Simple
About the community
Welcome to Renn Quarter, Frederick's most sought-after new home community, conveniently located within walking distance to downtown Frederick. Our single family and townhome designs feature 3 - 6 beds, 3.5 - 5 baths and 1 - 2 garages. Our dynamic lifestyle community offers a clubhouse, pool, tot lot, dog park, greenspace, pavilions and a walking trail that connects to Carroll Creek.
Award-winning Downtown Frederick is merely steps from your front door, comprised of rich history, pedestrian-friendly streets and dog-friendly eateries and shops. Imagine, sipping your morning coffee while enjoying spectacular views of the Appalachian mountains, the Monocacy River, and Carroll Creek. Our unbeatable location and amenities leave nothing to be desired. Speak to our New Home Specialists today to discover the allure of Renn Quarter.

813 Foundry Street, Frederick, MD 21701
Source: DR Horton
