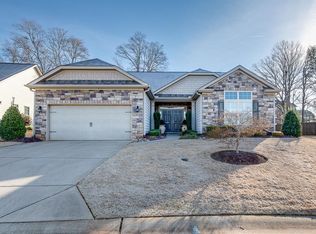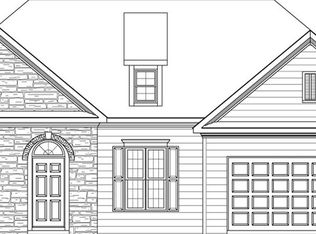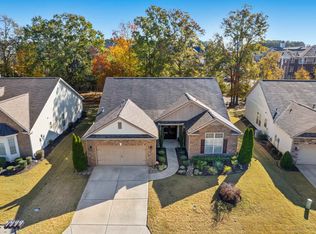Sold for $395,000 on 09/05/25
$395,000
449 Evening Mist Ct, Duncan, SC 29334
3beds
2,195sqft
Single Family Residence, Residential
Built in 2015
0.38 Acres Lot
$398,200 Zestimate®
$180/sqft
$2,136 Estimated rent
Home value
$398,200
$374,000 - $426,000
$2,136/mo
Zestimate® history
Loading...
Owner options
Explore your selling options
What's special
Welcome to 449 Evening Mist Court, a beautifully upgraded single-level home in the desirable Rainwater subdivision. Built in 2015 by DR Horton, this spacious Coastal floor plan offers approximately 2,200 sq. ft. of thoughtfully designed living space with 3 bedrooms, 2.5 bathrooms, and a generous extended 2-car garage. From the moment you enter, you’ll appreciate the open floor plan that seamlessly connects the main living areas — perfect for everyday living and entertaining. The heart of the home features a spacious great room, a well-appointed kitchen with ample cabinetry and counter space, and a dining area that flows effortlessly together. All bedrooms are conveniently located on the main level, including a large primary suite with a private bath and walk-in closet. This home has been enhanced with numerous homeowner upgrades, making it move-in ready and better than new. Nestled on a quiet cul-de-sac street in a welcoming community, 449 Evening Mist Court offers the perfect blend of comfort, space, and convenience. Don’t miss this exceptional opportunity to own a beautifully maintained home in a great location!
Zillow last checked: 8 hours ago
Listing updated: September 05, 2025 at 12:55pm
Listed by:
Blair Miller 864-430-7708,
Wilson Associates
Bought with:
Joey McCormick
Re/Max Realty Professionals
Source: Greater Greenville AOR,MLS#: 1565158
Facts & features
Interior
Bedrooms & bathrooms
- Bedrooms: 3
- Bathrooms: 3
- Full bathrooms: 2
- 1/2 bathrooms: 1
- Main level bathrooms: 2
- Main level bedrooms: 3
Primary bedroom
- Area: 255
- Dimensions: 15 x 17
Bedroom 2
- Area: 165
- Dimensions: 11 x 15
Bedroom 3
- Area: 180
- Dimensions: 12 x 15
Primary bathroom
- Features: Double Sink, Full Bath, Shower-Separate, Walk-In Closet(s)
- Level: Main
Dining room
- Area: 182
- Dimensions: 13 x 14
Kitchen
- Area: 238
- Dimensions: 14 x 17
Living room
- Area: 240
- Dimensions: 15 x 16
Heating
- Floor Furnace, Natural Gas
Cooling
- Central Air
Appliances
- Included: Dishwasher, Disposal, Free-Standing Gas Range, Microwave, Gas Water Heater
- Laundry: 1st Floor, Walk-in, Laundry Room
Features
- High Ceilings, Ceiling Fan(s), Ceiling Smooth, Tray Ceiling(s), Granite Counters, Countertops-Solid Surface, Open Floorplan, Walk-In Closet(s)
- Flooring: Carpet, Ceramic Tile, Wood, Vinyl
- Windows: Tilt Out Windows, Vinyl/Aluminum Trim
- Basement: None
- Attic: Pull Down Stairs,Storage
- Number of fireplaces: 1
- Fireplace features: Gas Log
Interior area
- Total structure area: 2,196
- Total interior livable area: 2,195 sqft
Property
Parking
- Total spaces: 2
- Parking features: Attached, Garage Door Opener, Other, Concrete
- Attached garage spaces: 2
- Has uncovered spaces: Yes
Features
- Levels: One
- Stories: 1
- Patio & porch: Patio, Rear Porch
- Exterior features: Outdoor Fireplace
- Fencing: Fenced
Lot
- Size: 0.38 Acres
- Features: Cul-De-Sac, 1/2 Acre or Less
- Topography: Level
Details
- Parcel number: 53100038.14
Construction
Type & style
- Home type: SingleFamily
- Architectural style: Ranch,Traditional
- Property subtype: Single Family Residence, Residential
Materials
- Hardboard Siding, Stone
- Foundation: Slab
- Roof: Composition
Condition
- Year built: 2015
Utilities & green energy
- Sewer: Public Sewer
- Water: Public
- Utilities for property: Cable Available, Underground Utilities
Community & neighborhood
Security
- Security features: Smoke Detector(s)
Community
- Community features: Common Areas, Pool
Location
- Region: Duncan
- Subdivision: Rainwater
Price history
| Date | Event | Price |
|---|---|---|
| 9/5/2025 | Sold | $395,000-1.2%$180/sqft |
Source: | ||
| 8/5/2025 | Contingent | $399,900$182/sqft |
Source: | ||
| 8/1/2025 | Listed for sale | $399,900+51.6%$182/sqft |
Source: | ||
| 7/21/2016 | Sold | $263,803$120/sqft |
Source: Agent Provided | ||
Public tax history
| Year | Property taxes | Tax assessment |
|---|---|---|
| 2025 | -- | $13,409 |
| 2024 | $2,079 -0.3% | $13,409 |
| 2023 | $2,084 | $13,409 +15% |
Find assessor info on the county website
Neighborhood: 29334
Nearby schools
GreatSchools rating
- 3/10River Ridge Elementary SchoolGrades: PK-4Distance: 0.7 mi
- 8/10Florence Chapel Middle SchoolGrades: 7-8Distance: 0.7 mi
- 6/10James Byrnes Freshman AcademyGrades: 9Distance: 3.8 mi
Schools provided by the listing agent
- Elementary: River Ridge
- Middle: Florence Chapel
- High: James F. Byrnes
Source: Greater Greenville AOR. This data may not be complete. We recommend contacting the local school district to confirm school assignments for this home.
Get a cash offer in 3 minutes
Find out how much your home could sell for in as little as 3 minutes with a no-obligation cash offer.
Estimated market value
$398,200
Get a cash offer in 3 minutes
Find out how much your home could sell for in as little as 3 minutes with a no-obligation cash offer.
Estimated market value
$398,200


