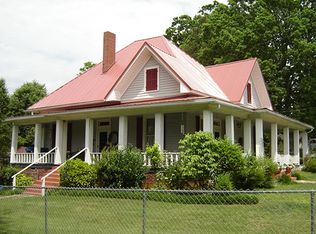Sweet older farmhouse reminds you of times gone by. Come view this piece of history with a wrap-around porch, room for your own garden and tending to pear and fruit trees. This home has large rooms and a parlor with unique pocket doors. Property is located close to High Rock Lake public access.
This property is off market, which means it's not currently listed for sale or rent on Zillow. This may be different from what's available on other websites or public sources.

