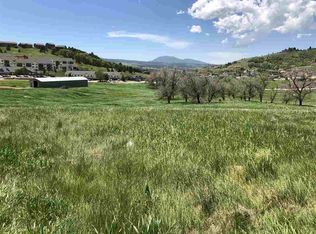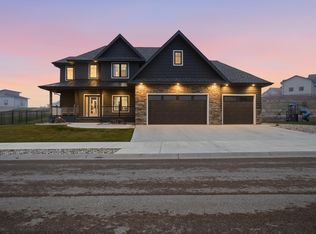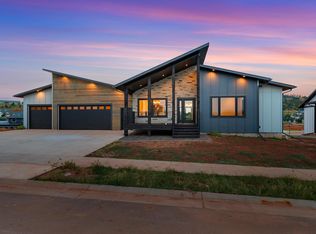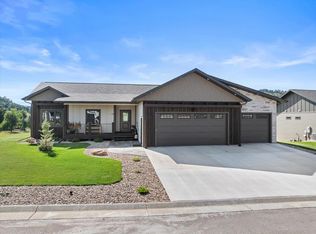See lots by appointment - New section of Countryside subdivision east of Sandstone Hills called The Homestead at Countryside. All city services and utilities underground. Lots located less than 1/2 mile north of Exit 14 and Walmart - Featuring fantastic views, wonderful neighborhood, and great convenience. HOA fees for sign maintenance
This property is off market, which means it's not currently listed for sale or rent on Zillow. This may be different from what's available on other websites or public sources.



