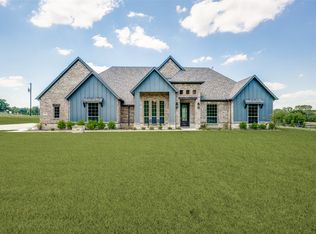Sold
Price Unknown
449 Hlavek Rd, Decatur, TX 76234
3beds
2,991sqft
Single Family Residence
Built in 2016
5 Acres Lot
$869,800 Zestimate®
$--/sqft
$3,236 Estimated rent
Home value
$869,800
$826,000 - $913,000
$3,236/mo
Zestimate® history
Loading...
Owner options
Explore your selling options
What's special
Welcome to this exceptional, one-of-a-kind modern farmhouse where timeless charm meets thoughtful design and functionality. This beautifully maintained 3-bedroom, 2.5-bath home offers the perfect blend of rustic elegance and modern convenience, set on a serene piece of land with picturesque views in every direction. From the moment you arrive, you’ll notice the attention to detail that sets this property apart. A spacious bonus room provides flexibility for a home office, media space, or guest retreat, while the oversized 2.5-car garage offers ample room for vehicles, storage, and more. Step inside to find a warm and inviting interior anchored by a classic potbelly stove and enriched by custom finishes throughout. The gourmet kitchen features an upgraded 6-burner gas cooktop with griddle, farm sinks, and plenty of space to cook, gather, and create memories. Every element—from the ceiling fans to the cabinetry—has been thoughtfully selected, with no detail left behind. Enjoy peaceful mornings or cozy evenings on the screened-in back porch overlooking your fully fenced yard and private pond. The durable metal roof and upgraded systems—including a brand new dishwasher and microwave—offer peace of mind for years to come. Outside, the property is just as impressive. A large patio and custom fire pit area make entertaining a breeze, while the shop provides a space for hobbies, projects, or storage. Kids and families alike will love the playset and batting cage, offering room for both relaxation and recreation.This home is truly turnkey—loved and cared for throughout its lifetime—and represents a value that simply can’t be rebuilt at today’s prices. Whether you’re looking for space to grow, a peaceful retreat, or a forever home, this farmhouse delivers it all. Schedule your private showing today and come see what makes this property so special—you won’t want to leave.
Zillow last checked: 8 hours ago
Listing updated: November 21, 2025 at 03:22pm
Listed by:
Melinda Wray 0711468 817-980-2111,
Alliance Properties 817-980-2111,
Kendall Parker 0821171 817-933-7581,
Alliance Properties
Bought with:
Andrea Childress
Agency Dallas Park Cities, LLC
Source: NTREIS,MLS#: 21004492
Facts & features
Interior
Bedrooms & bathrooms
- Bedrooms: 3
- Bathrooms: 3
- Full bathrooms: 2
- 1/2 bathrooms: 1
Primary bedroom
- Features: En Suite Bathroom, Granite Counters, Garden Tub/Roman Tub, Separate Shower
- Level: First
- Dimensions: 15 x 16
Bedroom
- Features: Walk-In Closet(s)
- Level: Second
- Dimensions: 11 x 22
Bedroom
- Features: Ceiling Fan(s)
- Level: Third
- Dimensions: 11 x 22
Bonus room
- Level: Second
- Dimensions: 18 x 32
Dining room
- Level: First
- Dimensions: 9 x 15
Kitchen
- Features: Built-in Features, Eat-in Kitchen, Granite Counters, Kitchen Island, Pantry, Walk-In Pantry
- Level: First
- Dimensions: 11 x 19
Library
- Level: Second
- Dimensions: 11 x 10
Living room
- Features: Ceiling Fan(s), Fireplace
- Level: First
- Dimensions: 14 x 19
Sunroom
- Features: Ceiling Fan(s)
- Level: First
- Dimensions: 15 x 13
Appliances
- Included: Some Gas Appliances, Dishwasher, Gas Cooktop, Disposal, Microwave, Plumbed For Gas, Refrigerator
Features
- Decorative/Designer Lighting Fixtures, Eat-in Kitchen, Granite Counters, High Speed Internet, Kitchen Island, Multiple Staircases, Open Floorplan, Pantry, Cable TV, Wired for Data, Walk-In Closet(s), Wired for Sound
- Has basement: No
- Number of fireplaces: 1
- Fireplace features: Wood Burning Stove
Interior area
- Total interior livable area: 2,991 sqft
Property
Parking
- Total spaces: 3
- Parking features: Circular Driveway
- Attached garage spaces: 2
- Covered spaces: 3
- Has uncovered spaces: Yes
Features
- Levels: Two
- Stories: 2
- Pool features: None
- Fencing: Barbed Wire,Metal
Lot
- Size: 5 Acres
- Features: Acreage
Details
- Parcel number: 752774
Construction
Type & style
- Home type: SingleFamily
- Architectural style: Detached
- Property subtype: Single Family Residence
Materials
- Foundation: Slab
- Roof: Metal
Condition
- Year built: 2016
Utilities & green energy
- Sewer: Septic Tank
- Water: Well
- Utilities for property: Electricity Connected, Natural Gas Available, Septic Available, Separate Meters, Water Available, Cable Available
Community & neighborhood
Location
- Region: Decatur
- Subdivision: unknown
Price history
| Date | Event | Price |
|---|---|---|
| 11/20/2025 | Sold | -- |
Source: NTREIS #21004492 Report a problem | ||
| 10/31/2025 | Pending sale | $894,900$299/sqft |
Source: NTREIS #21004492 Report a problem | ||
| 10/23/2025 | Contingent | $894,900$299/sqft |
Source: NTREIS #21004492 Report a problem | ||
| 8/14/2025 | Price change | $894,900-3.2%$299/sqft |
Source: NTREIS #21004492 Report a problem | ||
| 7/18/2025 | Listed for sale | $924,900-2.6%$309/sqft |
Source: NTREIS #21004492 Report a problem | ||
Public tax history
| Year | Property taxes | Tax assessment |
|---|---|---|
| 2025 | -- | $785,134 +10% |
| 2024 | $7,396 +12.2% | $713,758 +10% |
| 2023 | $6,591 | $648,871 +10% |
Find assessor info on the county website
Neighborhood: 76234
Nearby schools
GreatSchools rating
- 4/10Rann Elementary SchoolGrades: PK-5Distance: 3 mi
- 5/10McCarroll Middle SchoolGrades: 6-8Distance: 3.2 mi
- 5/10Decatur High SchoolGrades: 9-12Distance: 4.5 mi
Schools provided by the listing agent
- Elementary: Rann
- Middle: Decatur
- High: Decatur
- District: Decatur ISD
Source: NTREIS. This data may not be complete. We recommend contacting the local school district to confirm school assignments for this home.
Get a cash offer in 3 minutes
Find out how much your home could sell for in as little as 3 minutes with a no-obligation cash offer.
Estimated market value$869,800
Get a cash offer in 3 minutes
Find out how much your home could sell for in as little as 3 minutes with a no-obligation cash offer.
Estimated market value
$869,800
